Welcome to
Young's Photo Gallery
James W. Young, Professional Photographer
Photographic History of Table Mountain
Observatory

Part 7: All Other Buildings, Programs, and People at the
Table Mountain Facility
By James W. Young
retired astronomer from Table Mountain Observatory
TM-17 - Headquarters: Site Manager, Offices, Kitchen,
and Bedroom Sleeping Accomodation Wings
The original office space for site operations at Table Mountain was
in the old original Smithsonian office. However, that would became
the two (Capen and Young) astronomers' offices in 1962. With the
site continually growing, a site manager's office became a necessity
for everyday operations, therefore JPL transferred Earl Ivie up to
Table Mountain from Pasadena to take over as a new site manager
for all everyday facility operations.
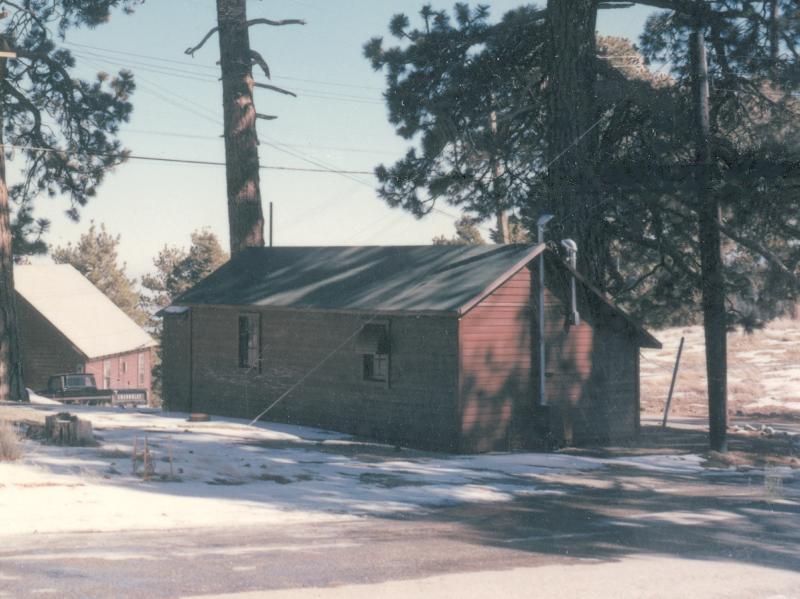
The old Smithsonian 'bunk house' became the temporary site manager's office in 1964.
z
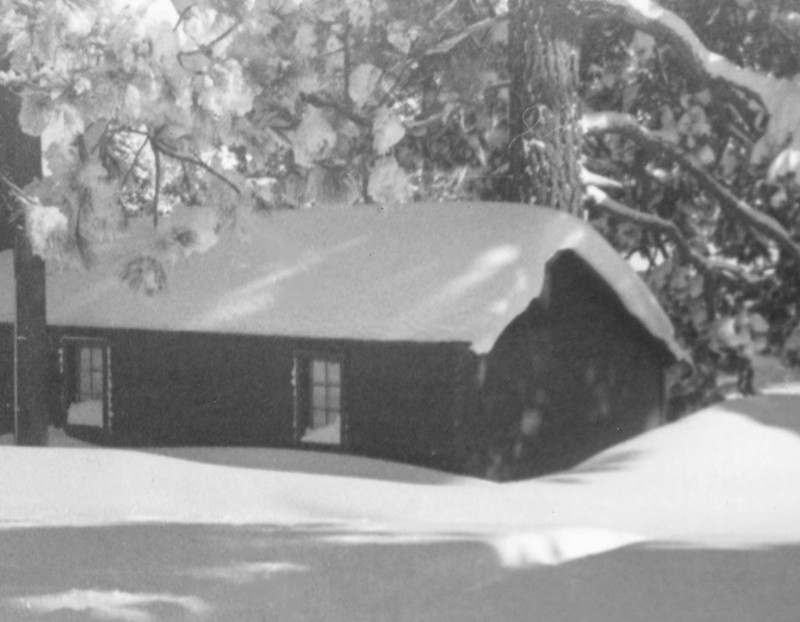
The new site manager's office as shown here in from 1965-1970 - TM-8
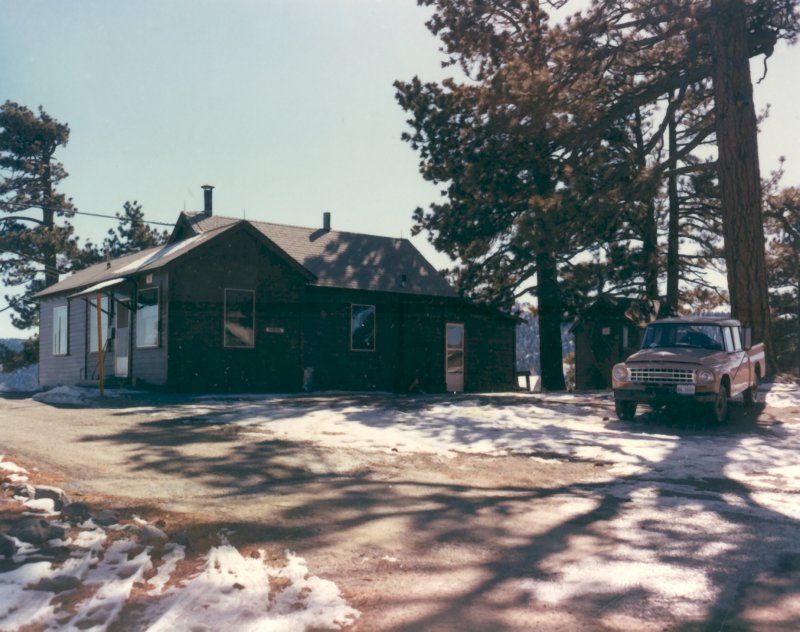
The original Smithsonian office, became TM-10 - 1965
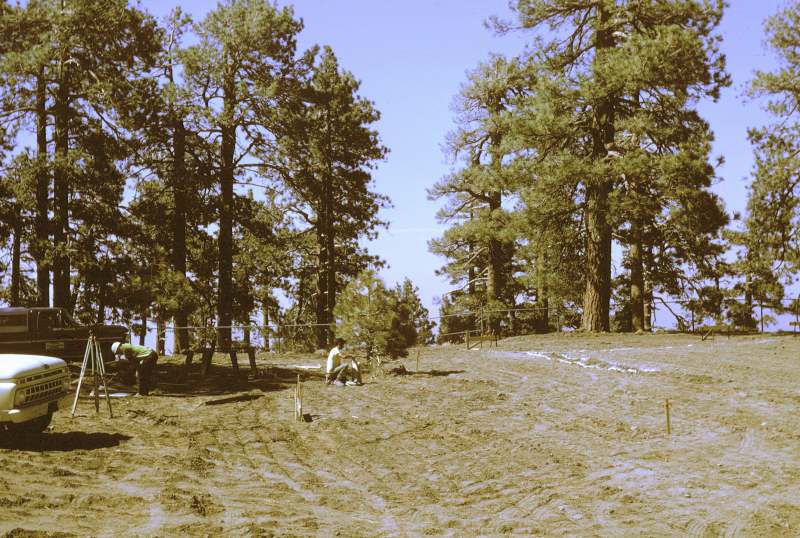
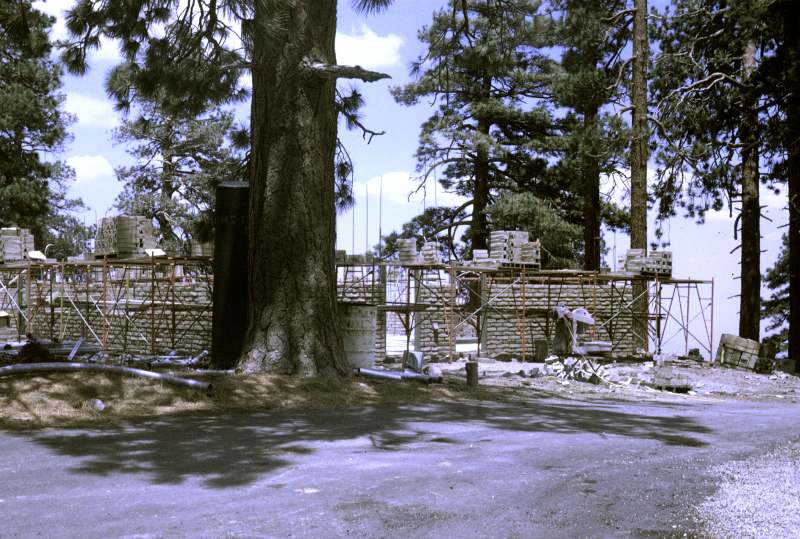
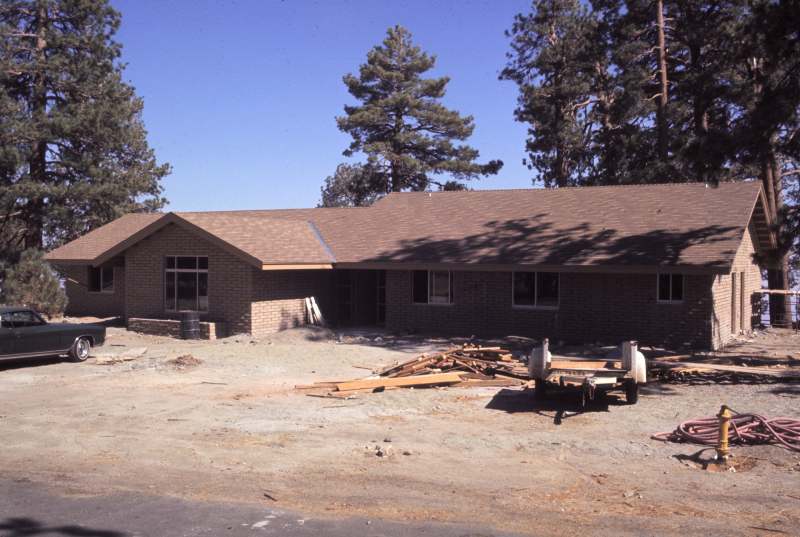
The beginning of TM-17 - The new site headquarters building - 1970
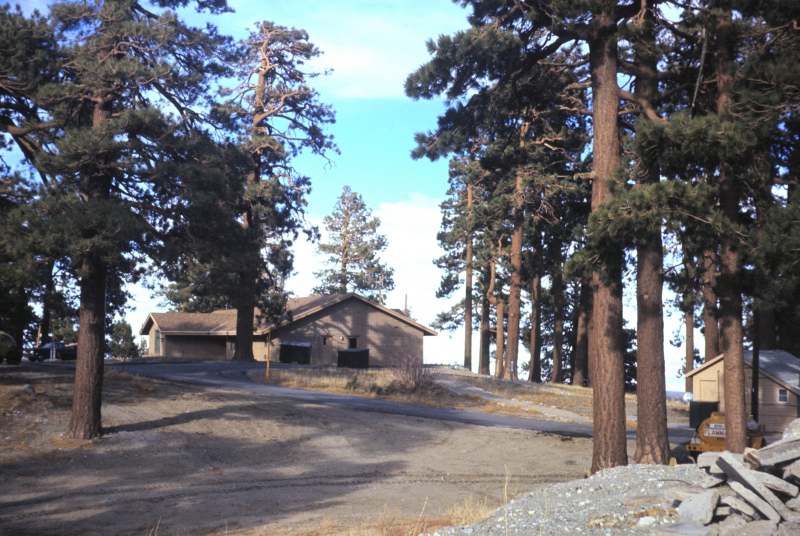
The headquarters building TM-17 was completed in late 1970, and Ivie moved the facility's
management office from TM-8 to this new building.
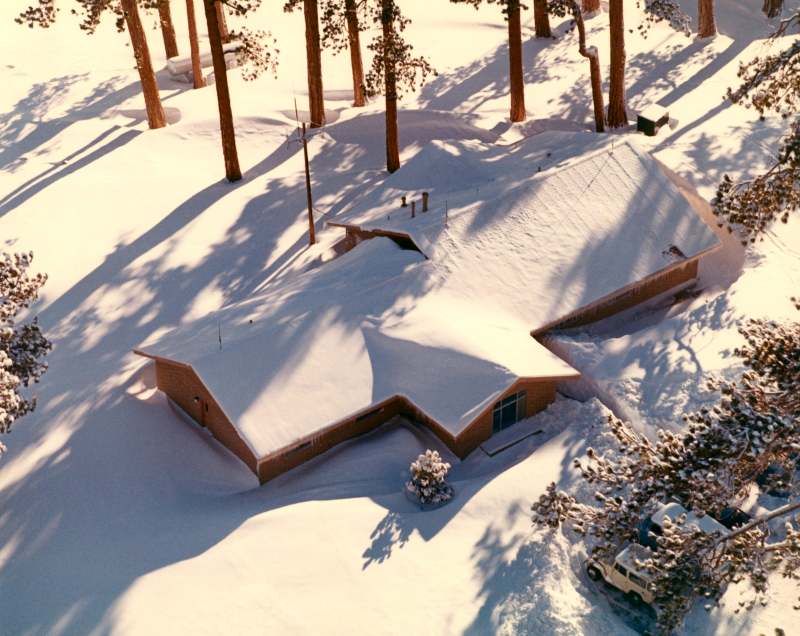
A wintery aerial view of TM-17 in 1971. L to R; a bedroom wing with four bedrooms, the
library wing front center, the two offices and restrooms to the right. A conference room
is opposite the library, and a kitchen with lounge is opposite the offices and restrooms.
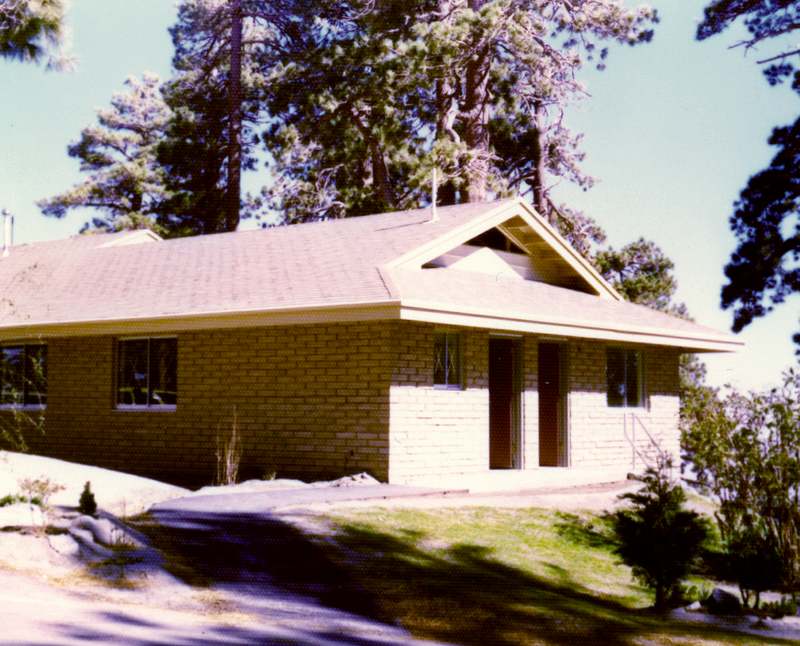
A new addition to TM-17 was started in 1975 adding 6 new offices and a utility room with
a pool table for those stormy nights when astronomy came to a standstill. (Pool tables at
observatory facilities were common place). The far right office became the author's from
1976 through his retirement in 2009. The best part; both observatory domes could be
seen from this corner office.
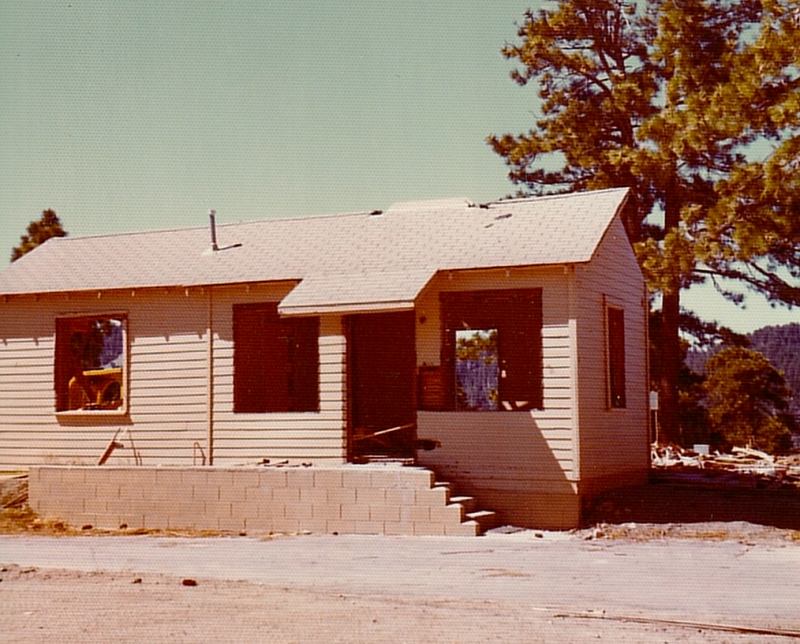
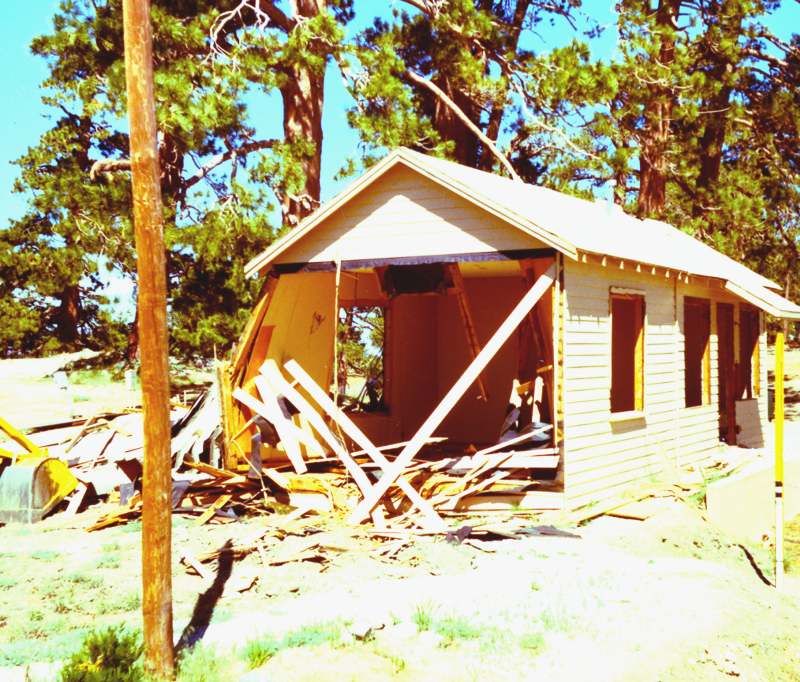
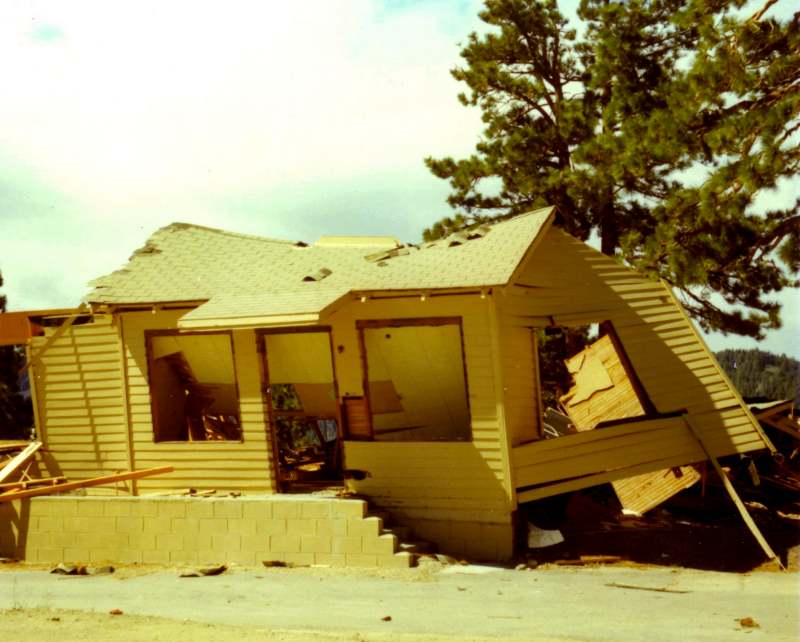
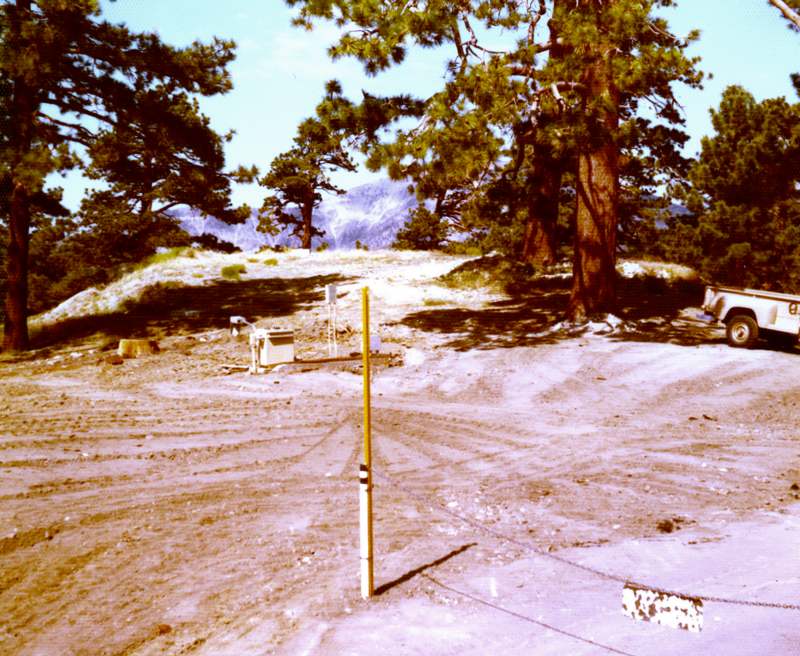
With the new headquarters building addition in 1975, the old Smithsonian office (TM-10)
was torn down in the summer of 1976. The author's TM-10 office with all the astronomy
related office equipment was moved to the end office in the new addition. The author was
now better able to see the telescope domes and assess weather conditions while astronomy
programs were being carried out by visiting astronomers.
h
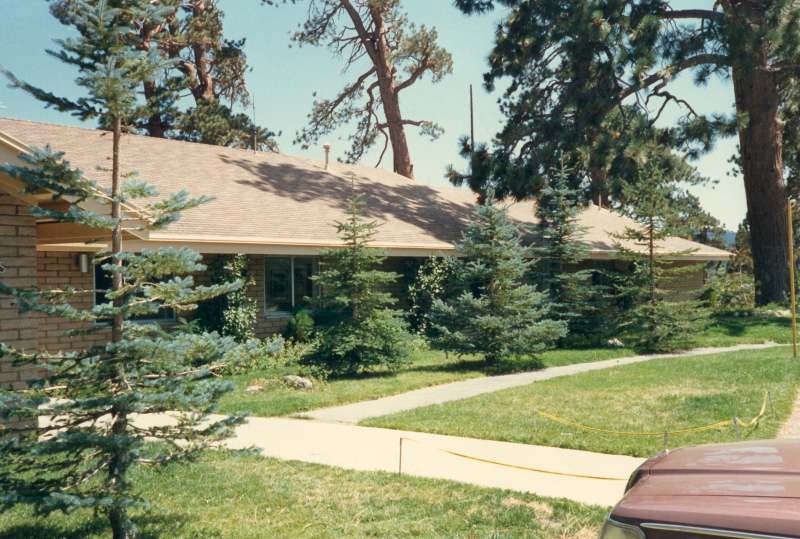
The headquarters building TM-17 in 1980
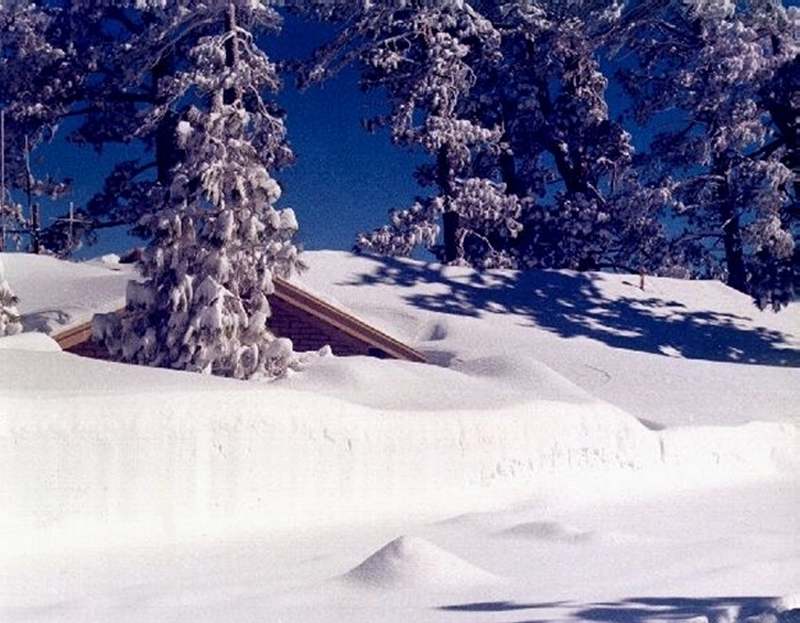
TM-17 snowed in - 1983
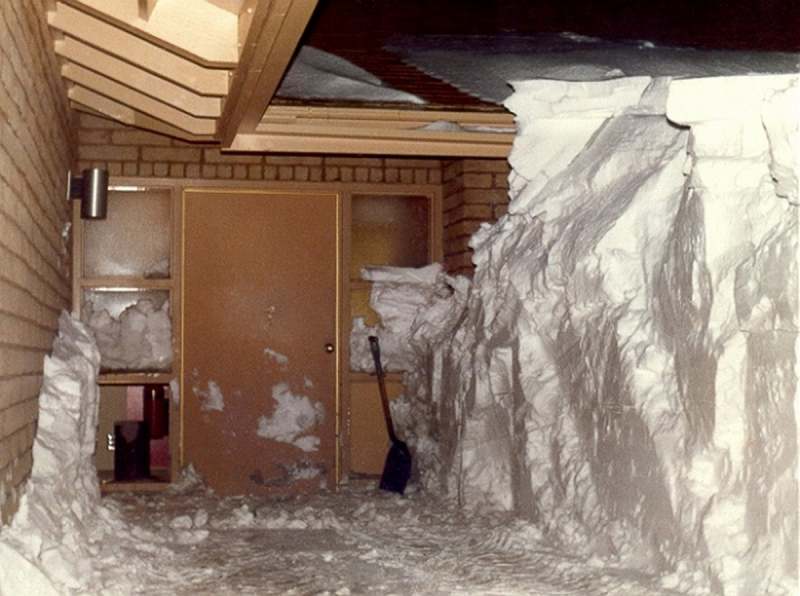
The headquarters building from entrance in 1983.
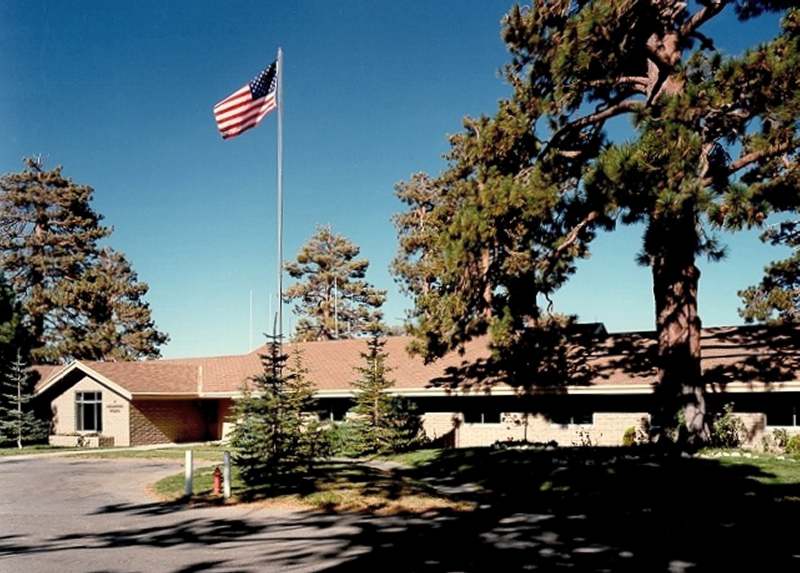
TM-17 in 1985
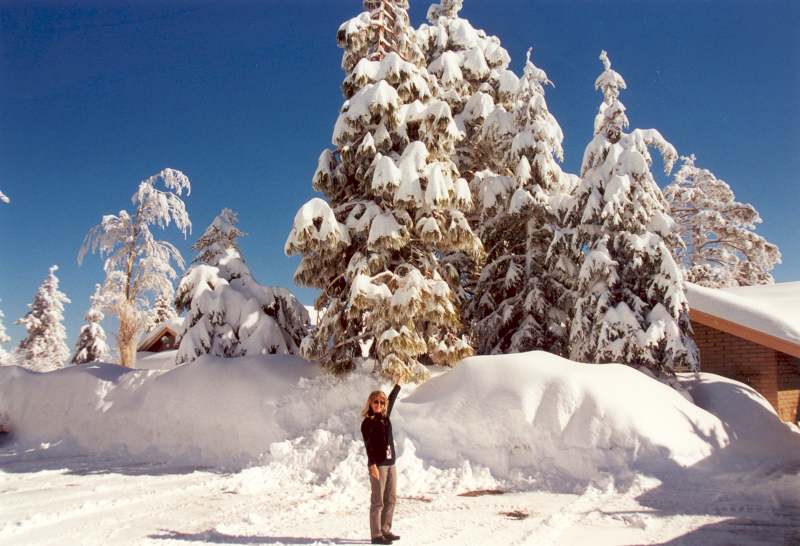
Another very snowy winter in 2001 with Pam Glatfelter, the site manager, in front of the
headquarters building looking north.
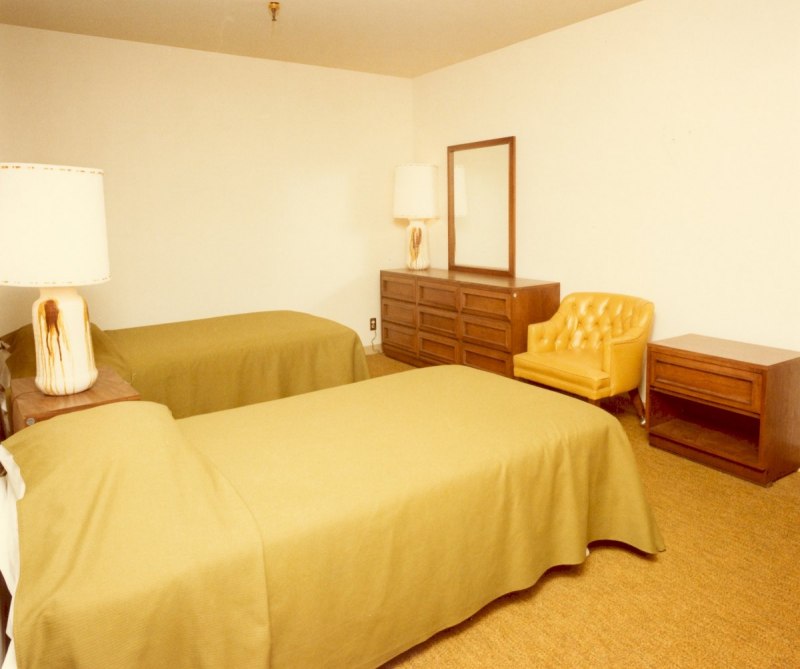
An original bedroom from 1972 in TM-17
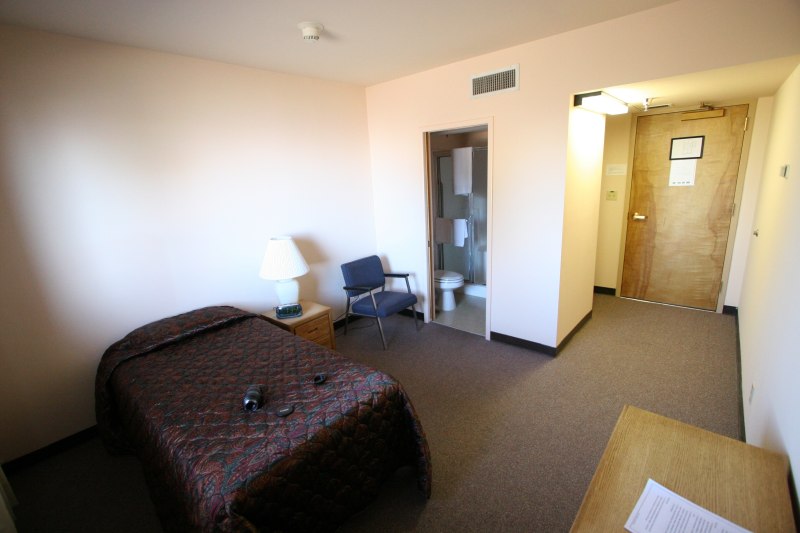
A newer bedroom in the addition of 1975 in TM-17
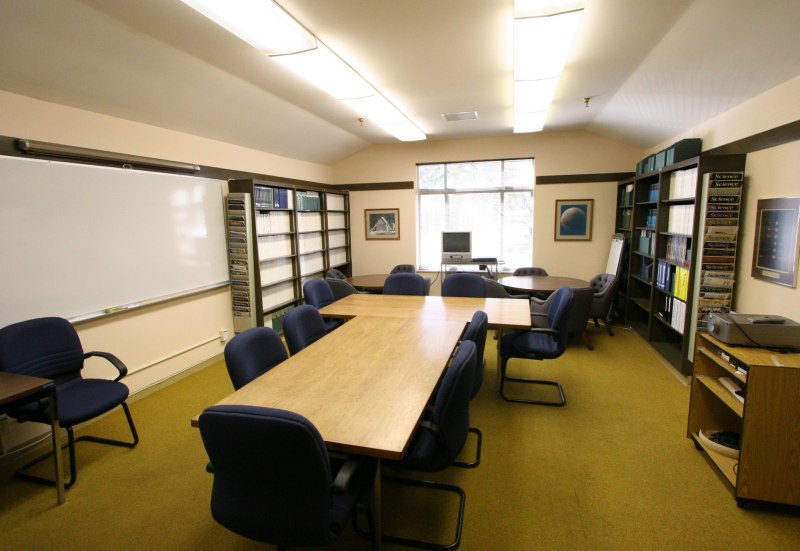
The Library
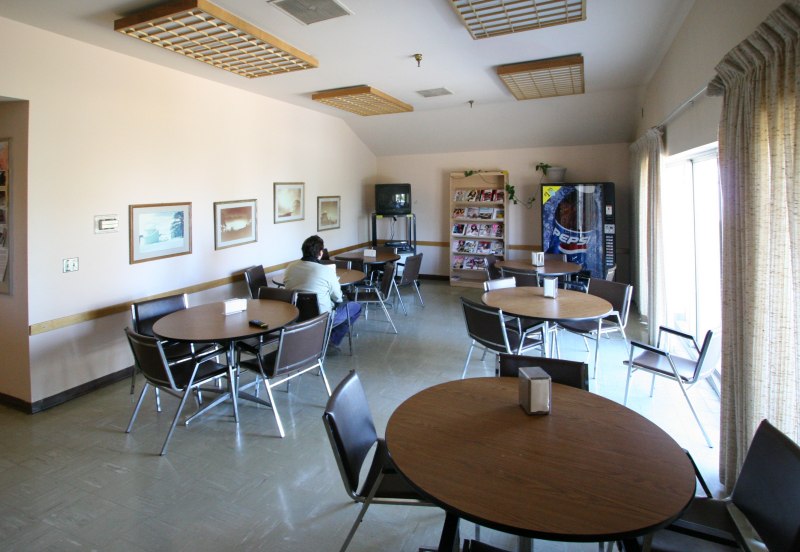
The lounge
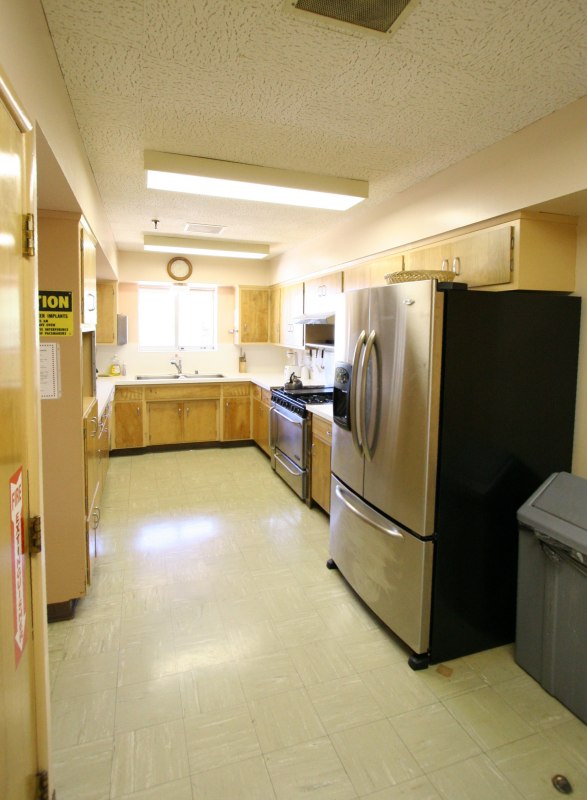
The kitchen
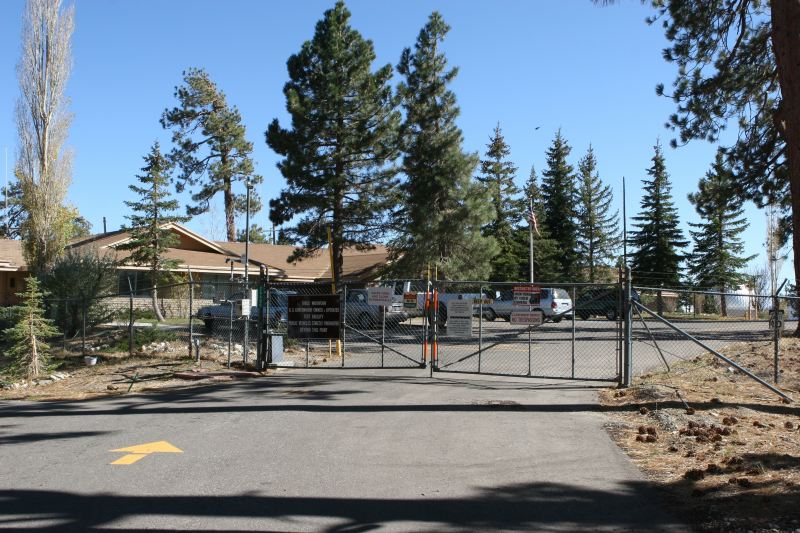
The main entrance to Table Mountain, with the headquarters building left center in 2007.
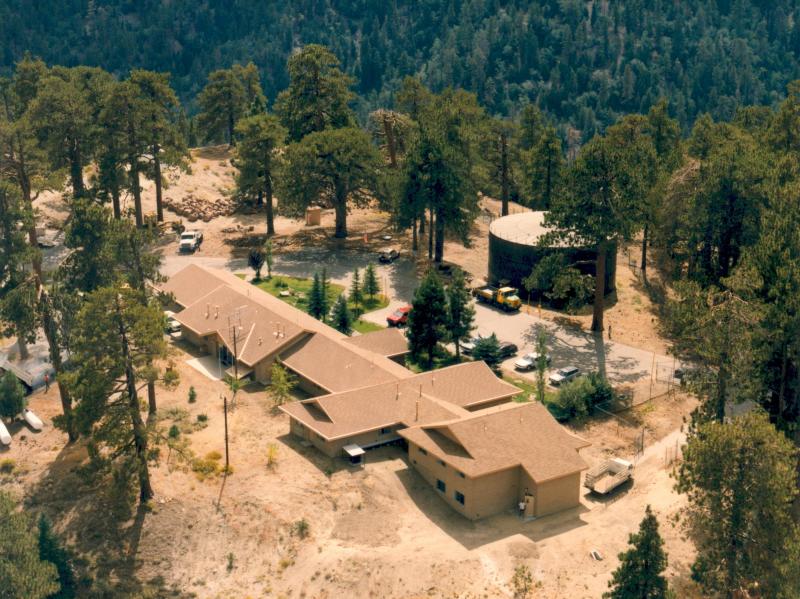
An aerial view after the third and last addition to TM-17; a 12-bedroom section shown
here, bottom right-center.
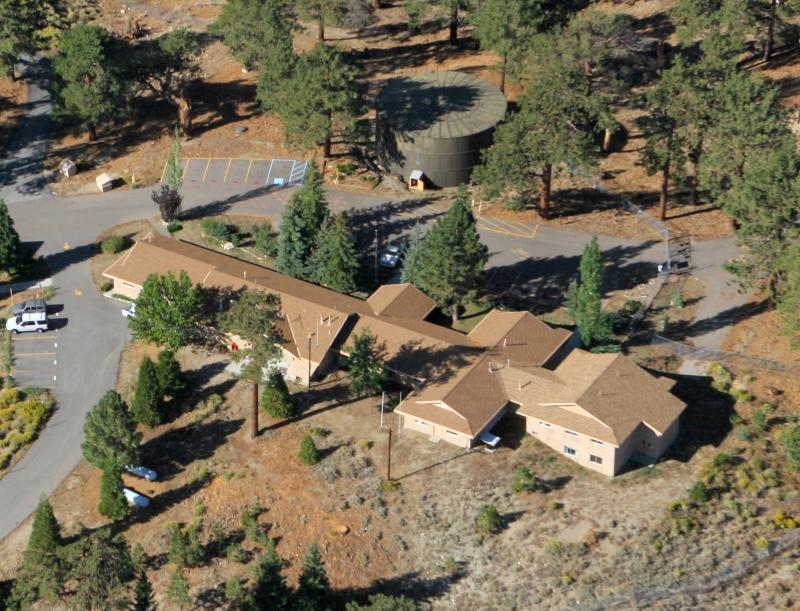
An aerial view taken by the author of the headquarters building in September 2007.
TM-19 - Garage and Machine Shop
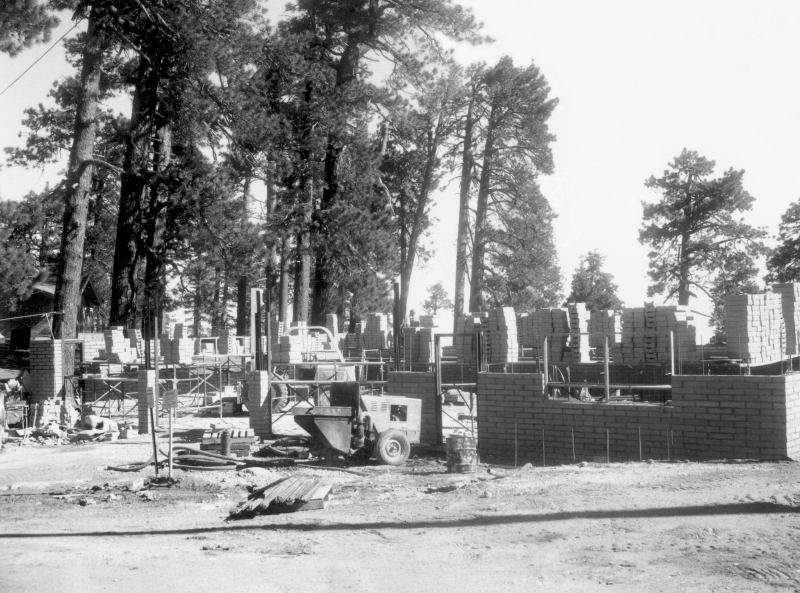
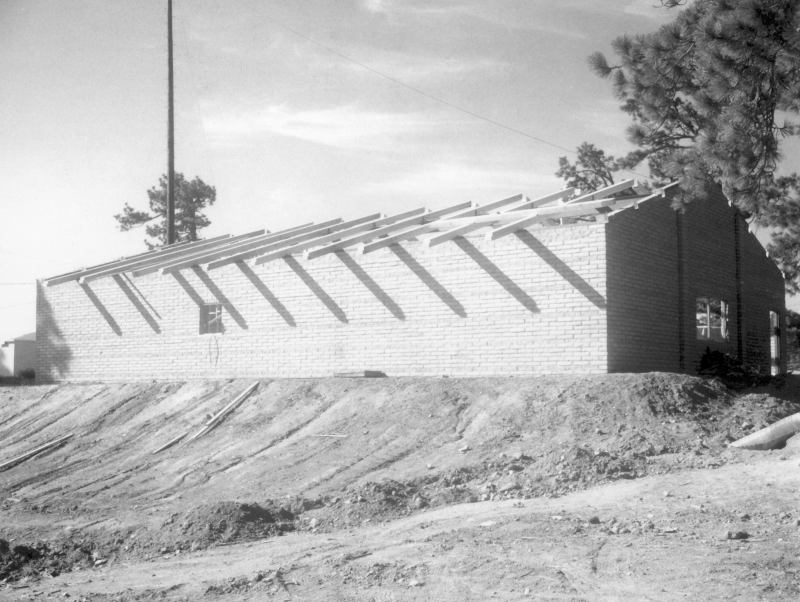
The facility's new garage and machine shop was built in the summer of 1971
f
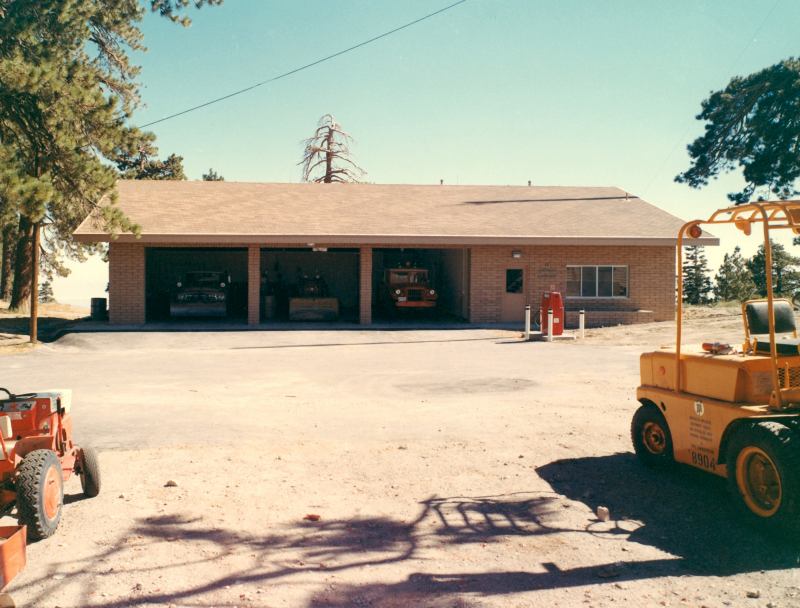
The finished garage housing the plow, tractor, and utility vehicle. The machine shop, and
entrance to the shop is on the right - 1973. This new building allowed the site to acquire
its own gas supply (underground tank) for all of the site's vehicles.
f
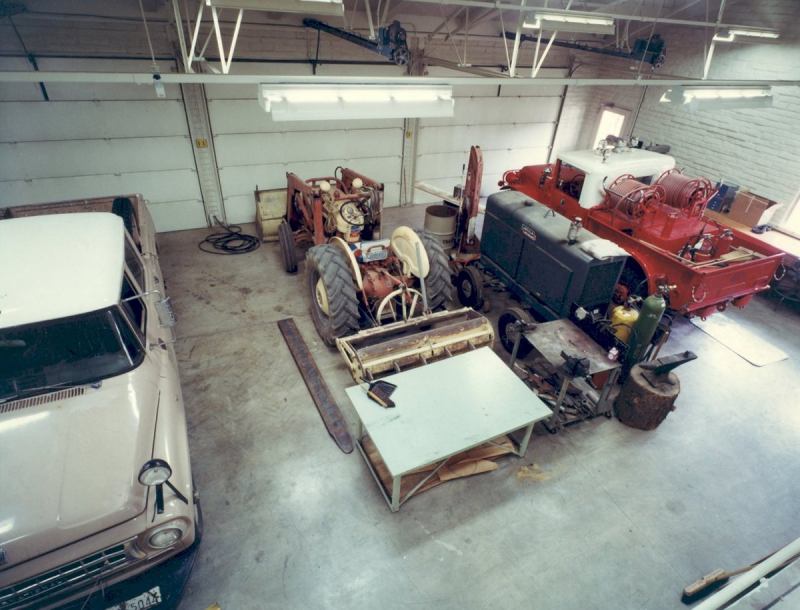
The inside of the garage - vehicles, welder, and storage rooms.
h
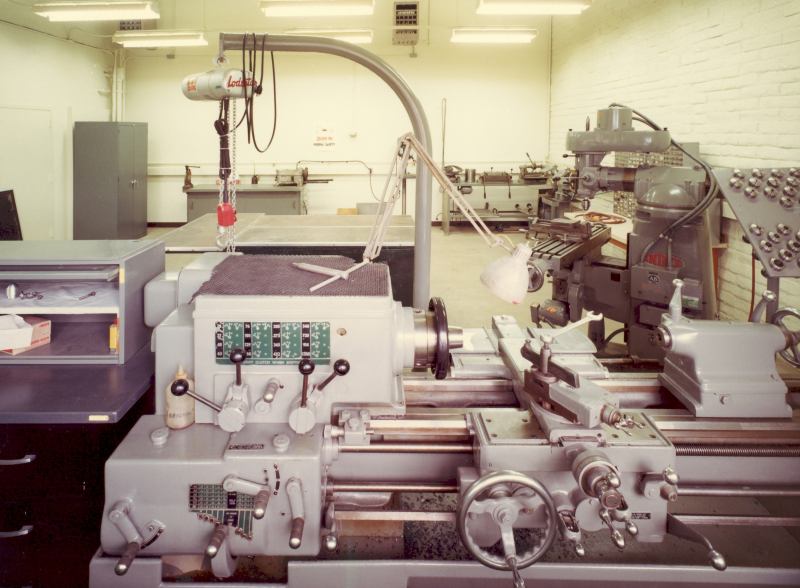
Ivie was able to acquire a number of excellent machines for the new shop - lathe and mill
h
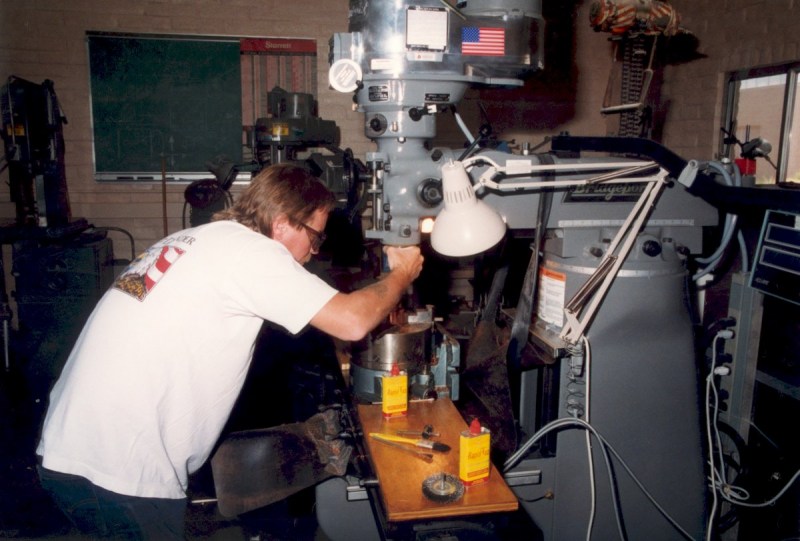
Seen here is the site's machinist, Bruce Williamson.
h
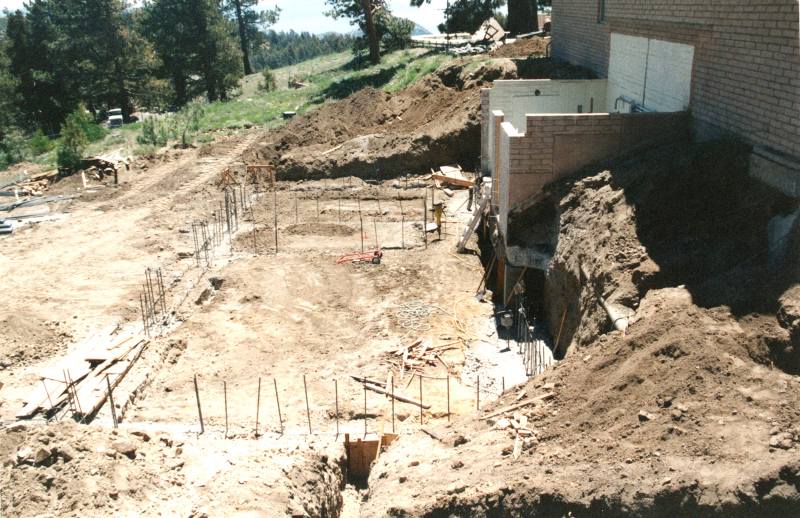
An addition to the TM-19 garage in 1993 was built to house a new tractor/snowplow, as well
as a 25 KVA generator for emergencies during winter storm power outages from Edison.
h
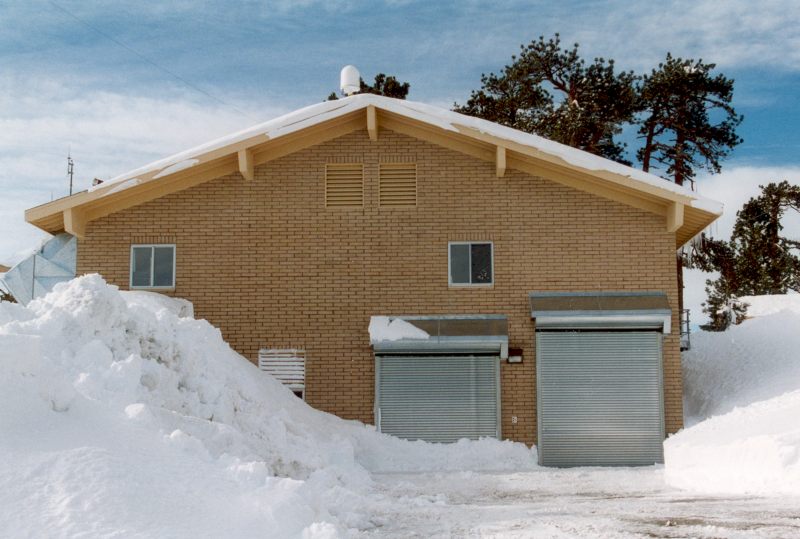
The two bays of the new addition were for the snowplow and generator room.
TM-21 - LIDAR
The original radio science building was converted to house the new LIDAR
(LIght Dectection And Ranging) in 1985, with Stuart McDermid becoming
the lead JPL scientist in charge. During the course of the next decade,
several lasers using different wavelengths studied many of the earth's
atmospheric layers.
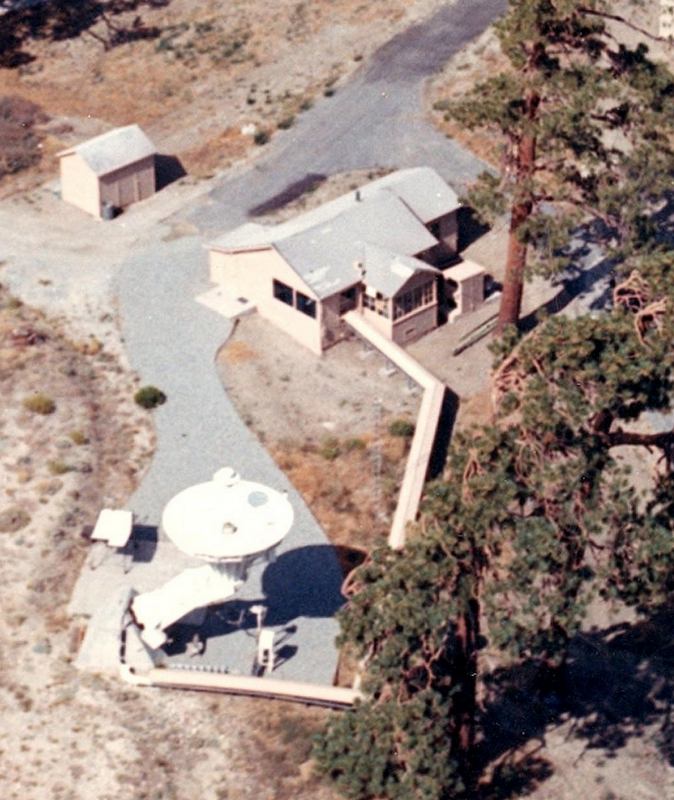
The last aerial view of TM-5, the old Smithsonian assistant director's residence after it
was converted to JPL's radio science group...including the 16-foot radio dish - 1973
h
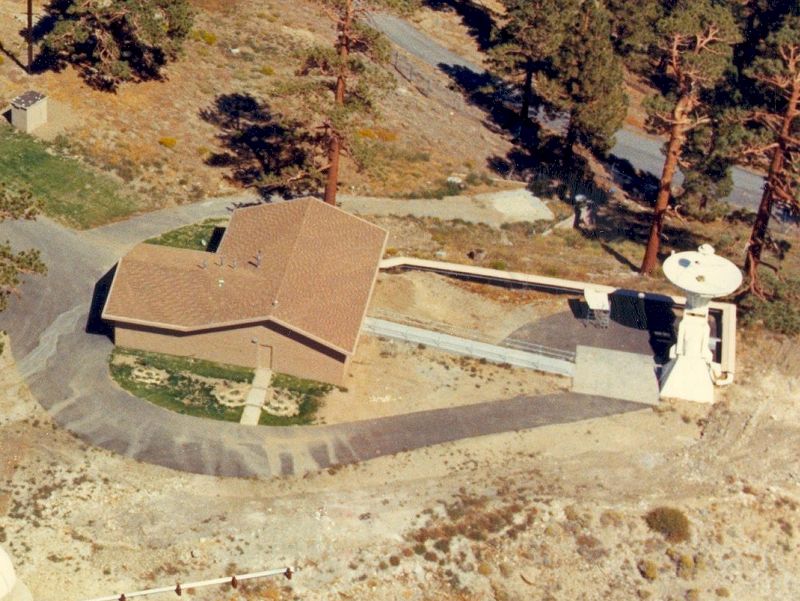
TM-5 was demolished in 1974, and a new radio science building was constructed in 1975.
This new building, TM-21, allowed the expansion of the radio science group operation at
the Table Mountain facility. However, JPL transferred this entire operation to the Owens
Valley Radio Observatory near Bishop, California in 1982, leaving TM-21 unoccupied.
h
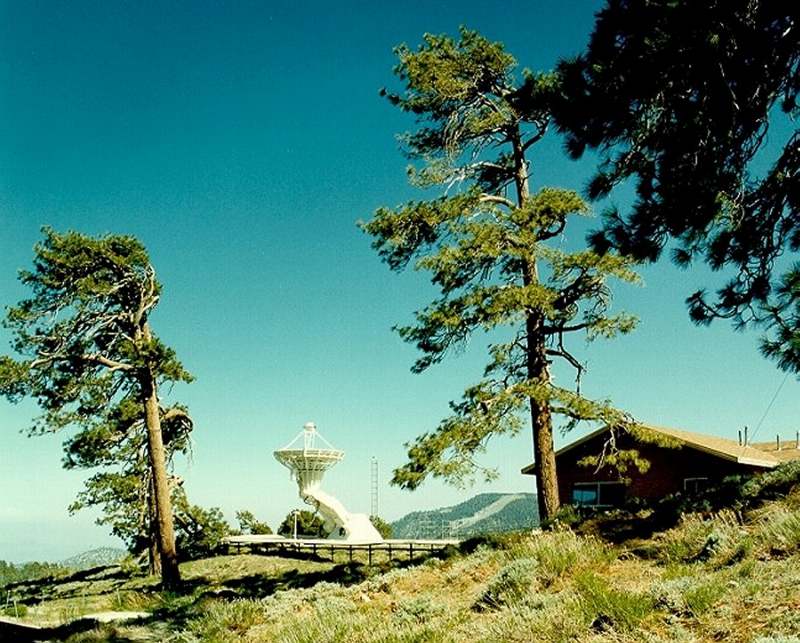
Looking east past the new TM-21 building in 1984. This unoccupied building provided a
place for the author to completely refurbish Haberman's Schmidt camera for TM-24
in 1985.
h
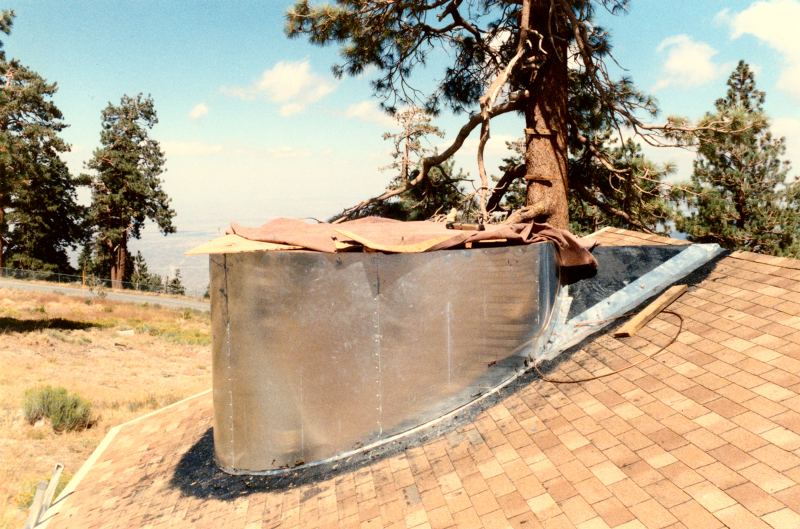
In 1985, a new JPL science group devoted to LIDAR, was able to occupy TM-21 for a new
science endeavor at Table Mountain. This would utilize lasers aimed into the sky to study
the earth's atmospheric layers. Here, a new dome is being constructed for a telescopic
optical laser trasnmitter and receiver facility.
h
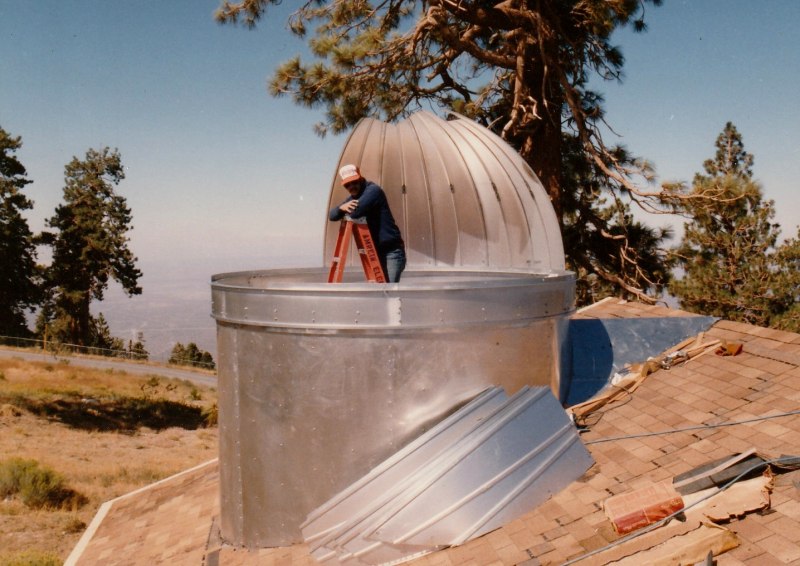
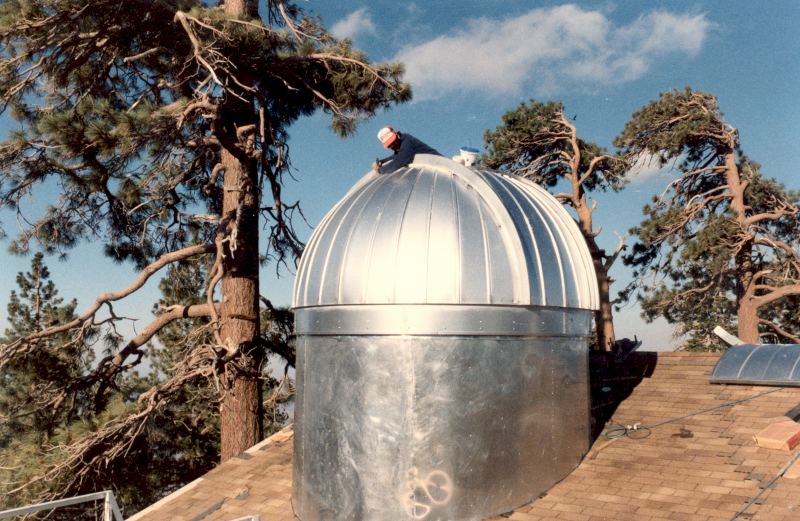
The completed dome - late 1985.
h
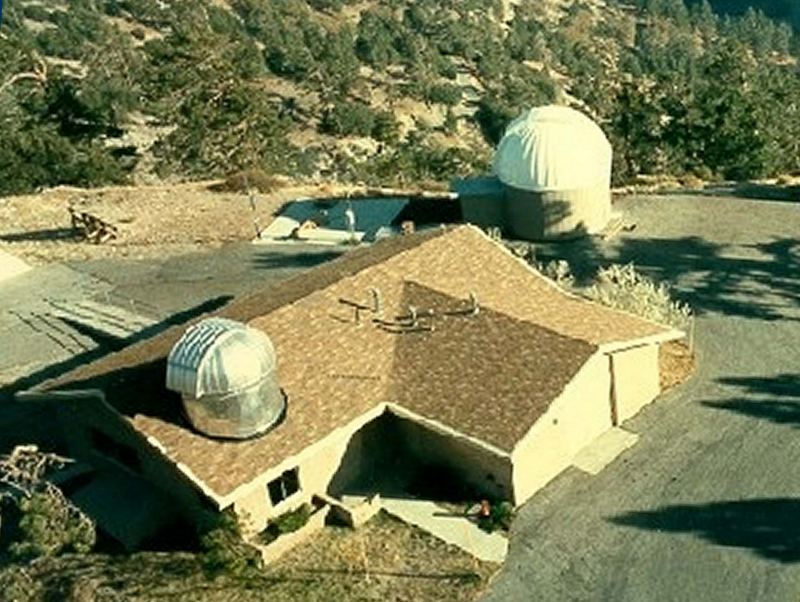
TM-21 ready for its LIDAR operation in 1985. The Pomona College 1-meter telescope is
in the upper right (TM-23).
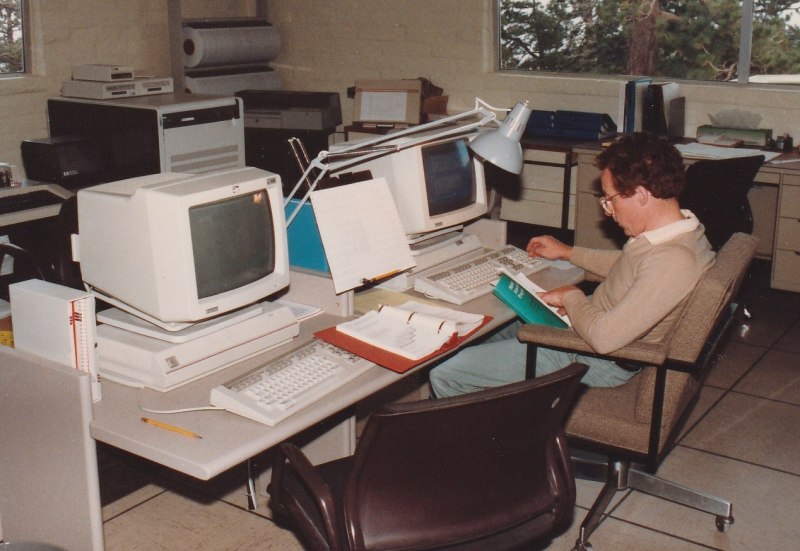
Stuart McDermid, LIDAR operations manager - 1986
h
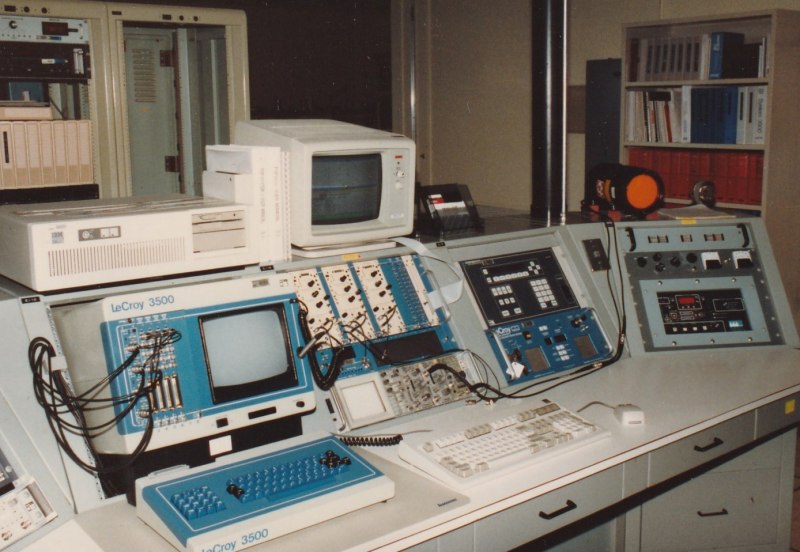
The LIDAR operations console - 1986
h
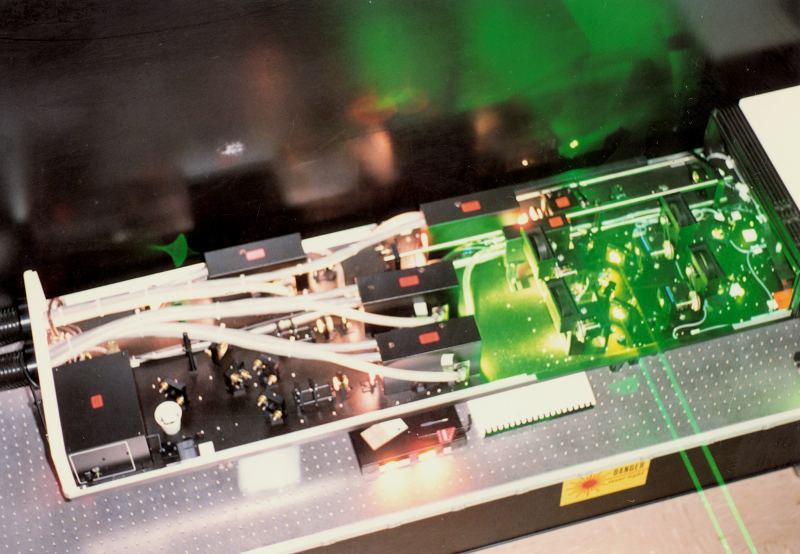
The dual YAG laser (two beams) at 532 nm - 1986
h
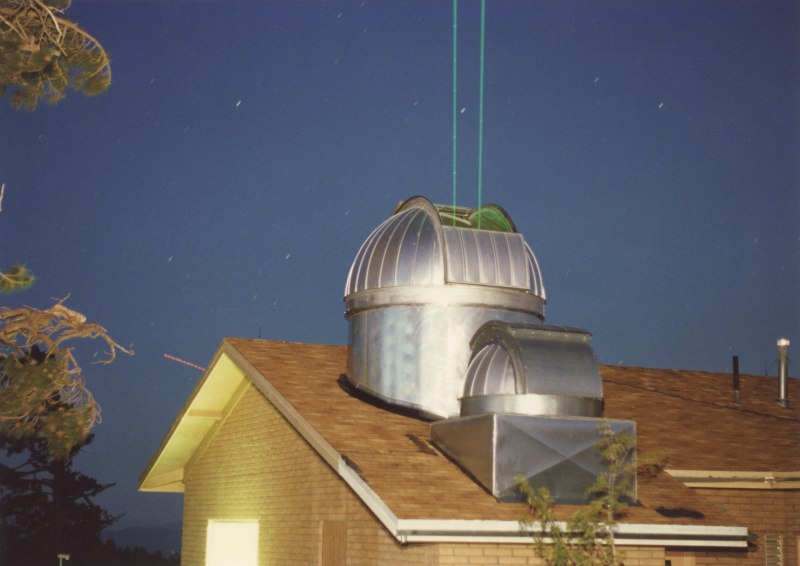
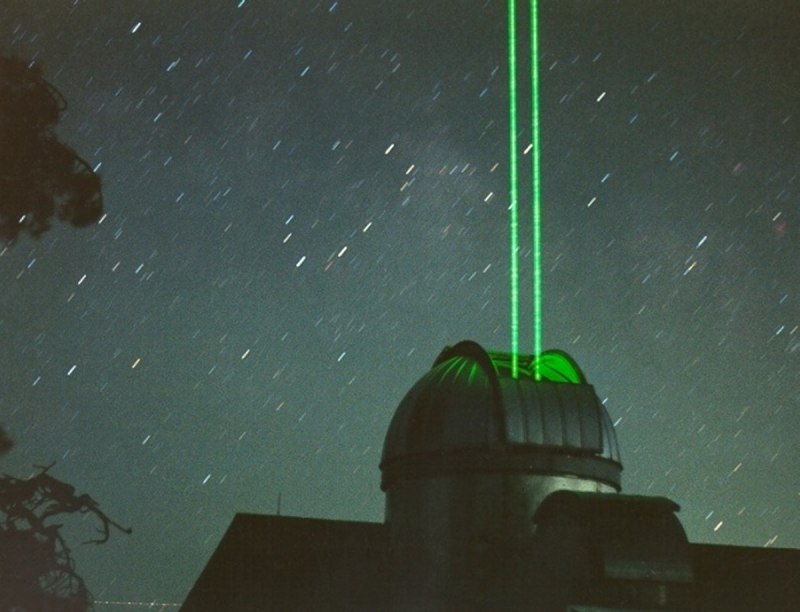
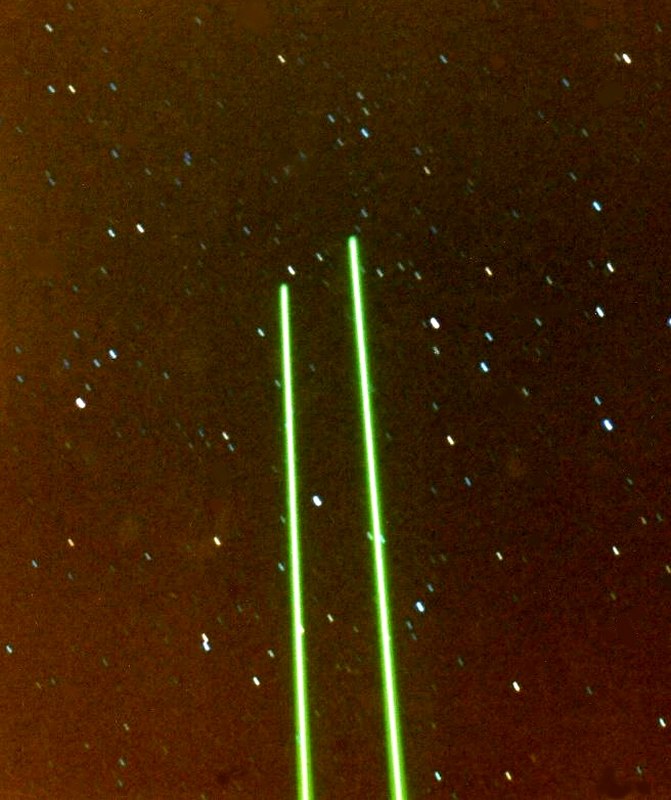
The 532 nm laser directed skyward - 1986-88
h
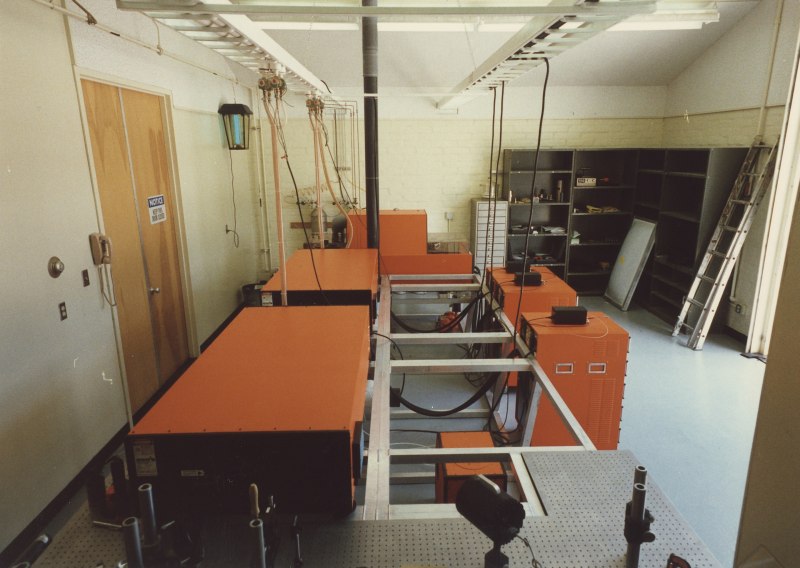
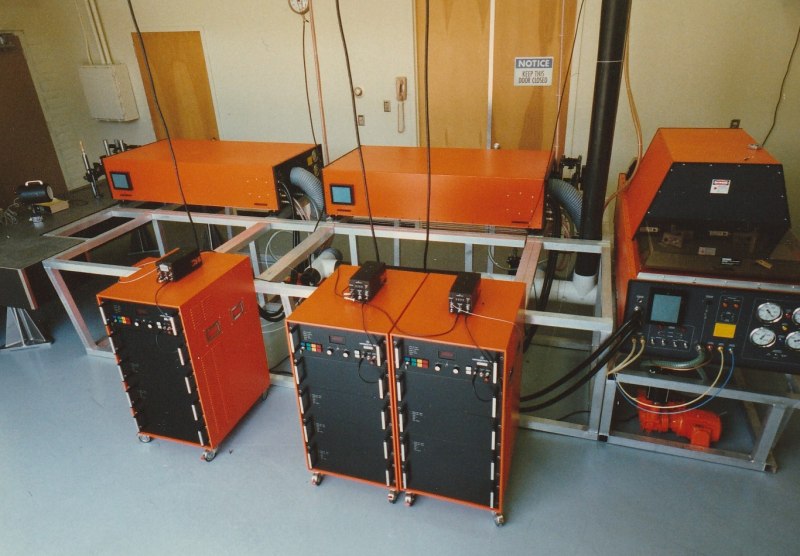
A new set of lasers for TM-21 in 1990
h
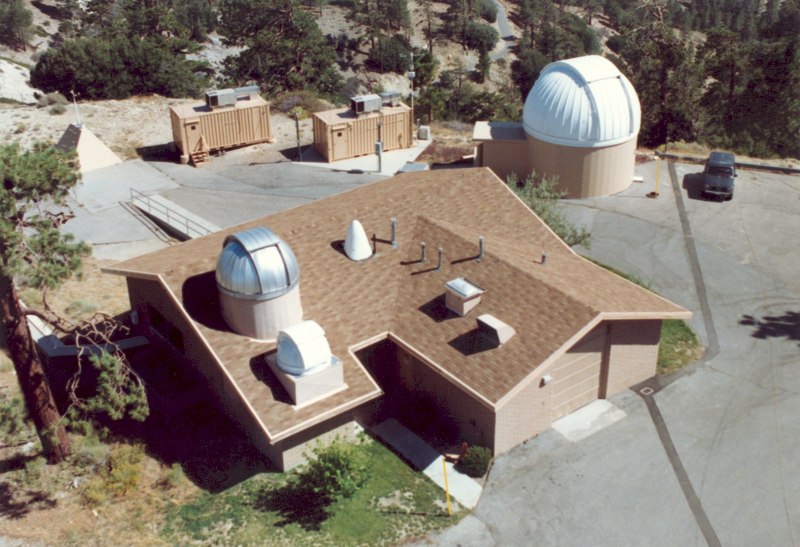
The LIDAR facility in the foreground, with the Pomona College 1-meter telescope in the
upper right (TM-23)
h
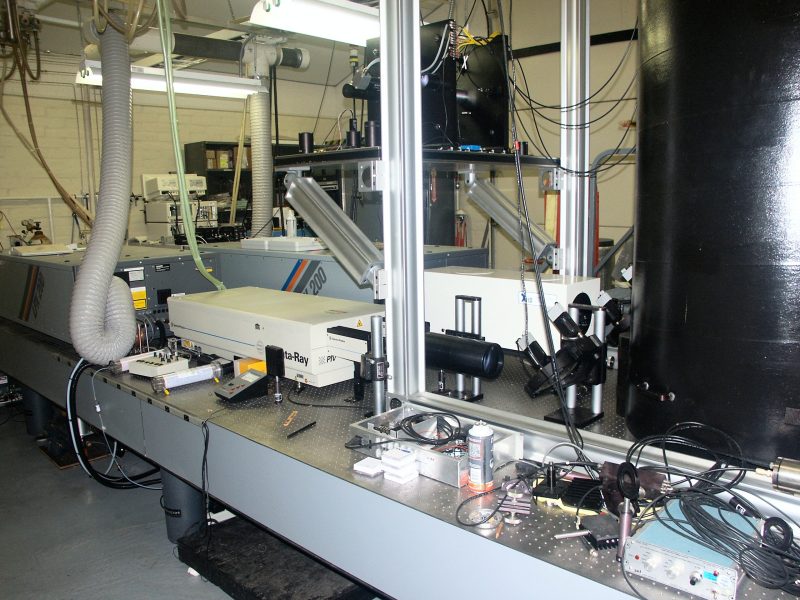
A new laser setup in 2002
hh
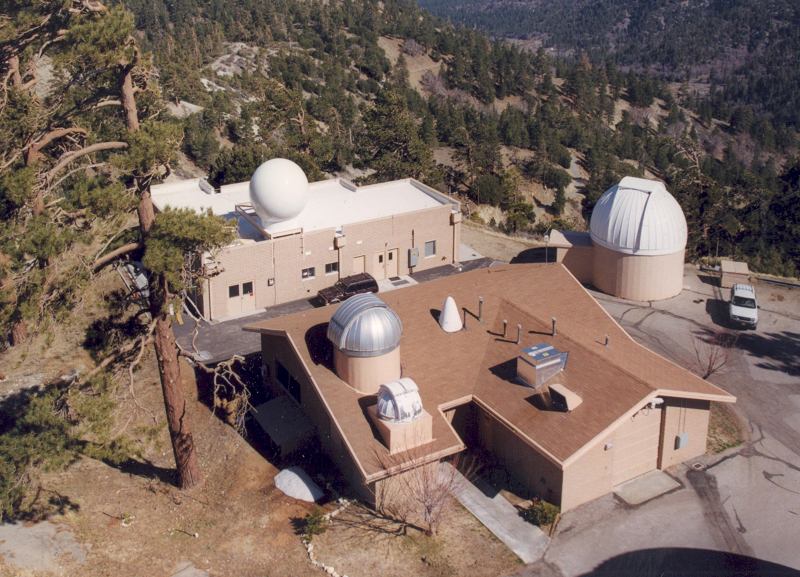
TM-21 in the foreground, and the new Atmospheric Study Laboratory (TM-28) is in the
background. The Pomona College 1-meter telescope is in the upper right (TM-23) - 2004
TM-23 - Pomona College 1-Meter Telescope
A memorandum of understanding between Pomona College and JPL
allowed the college to construct its own observatory building on
Table Mountain in 1982. The 1-meter (40 inch) telescope is used
primarily for undergraduate studies in astronomy.
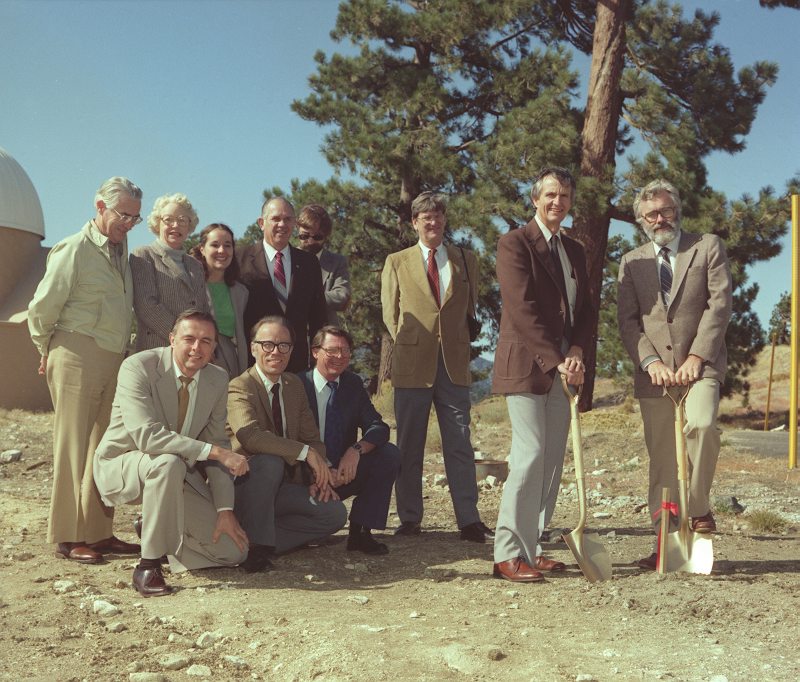
Groundbreaking ceremonies for TM-23 (The Pomona College 1-meter telescope) were held
in fall of 1982. Dan Sidwell and the author are seen squatting in the lower left center.
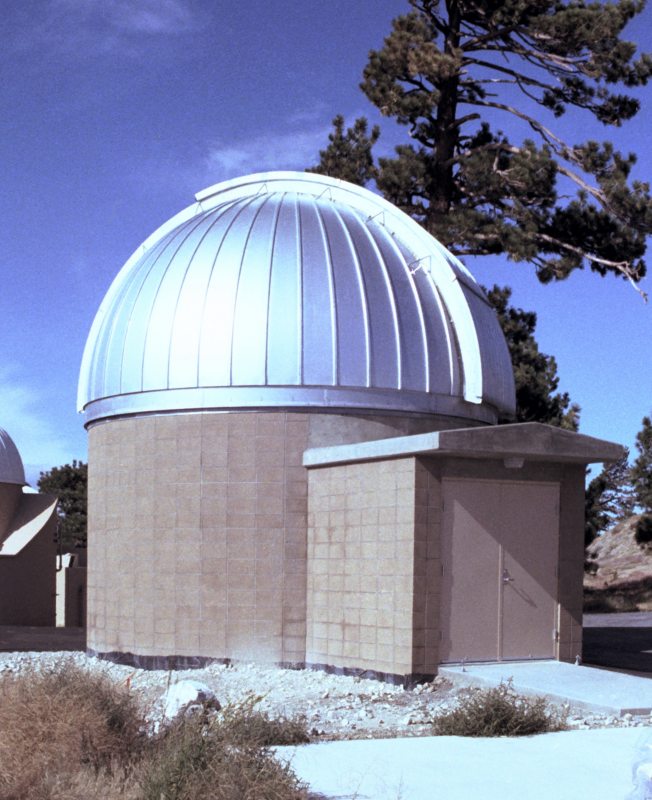
Building TM-23 - 1985
h
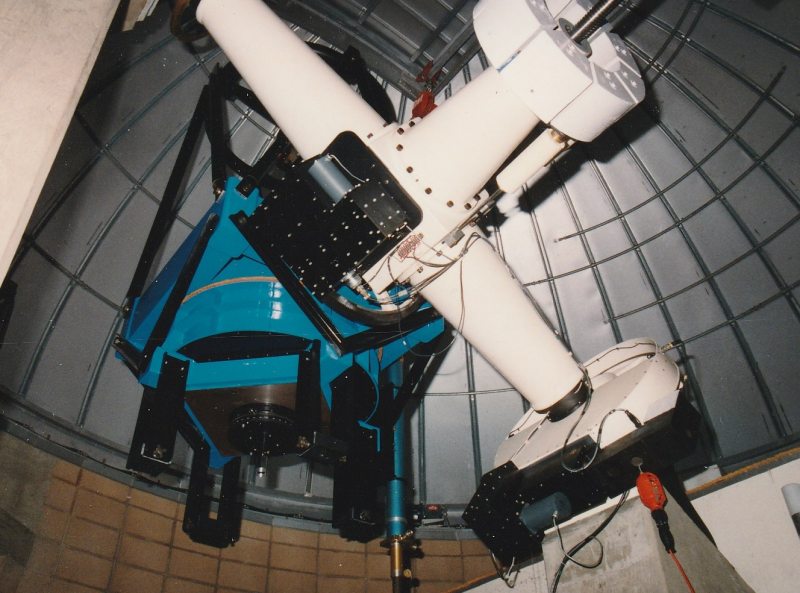
The 1-meter Pomona College telescope in 1992
TM-29 - Optical Communications
The Optical Communications Telescope Laboratory (OCTL) was built at
Table Mountain in 2002-03, and houses a 1-meter azimuth/elevation
coude focus f/75.8 telescope designed to study laser beam propagation
strategies to support optical communications with any of NASA's deep
space probes.
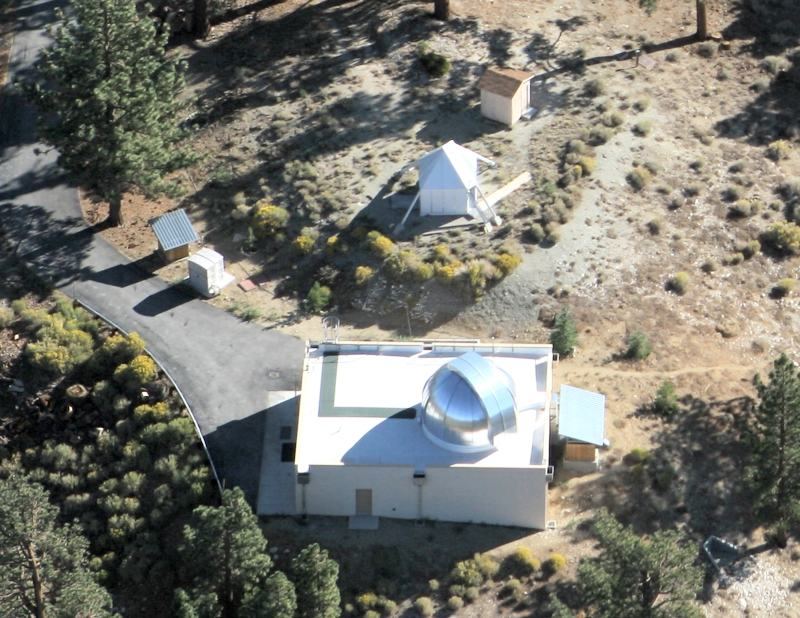
An aerial view of the OCTL facility at Table Mountain in 2007 taken by the author.
h
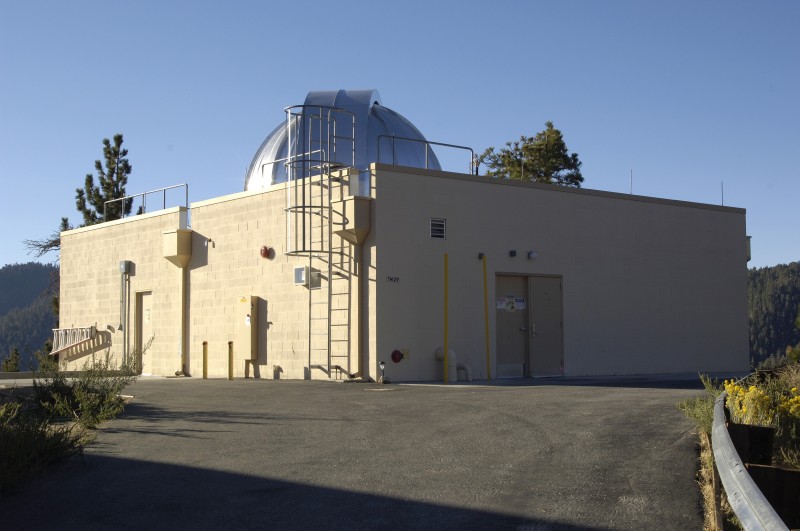
The OCTL facility building TM-29 at Table Mountain - 2006
h
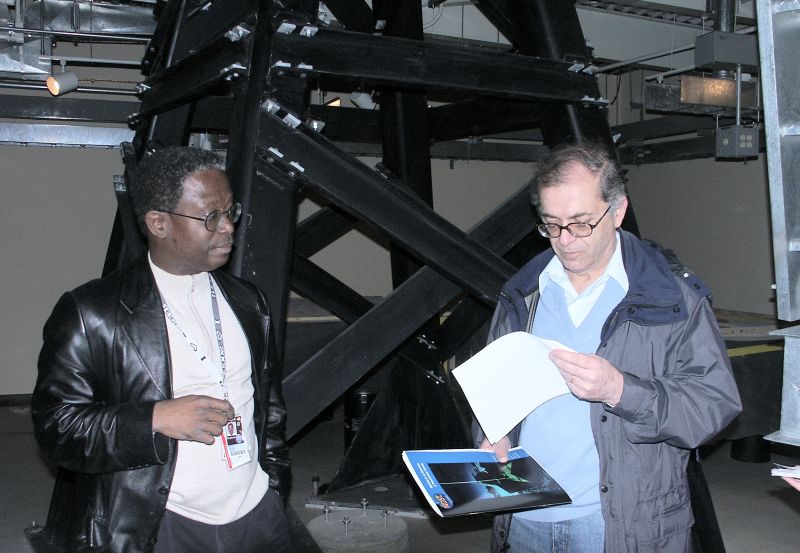
Keith Wilson (on the left), manager of the facility, and Charles Elachi, JPL director, attend
the March 2006 dedication of Table Mountain's OCTL facility.
h
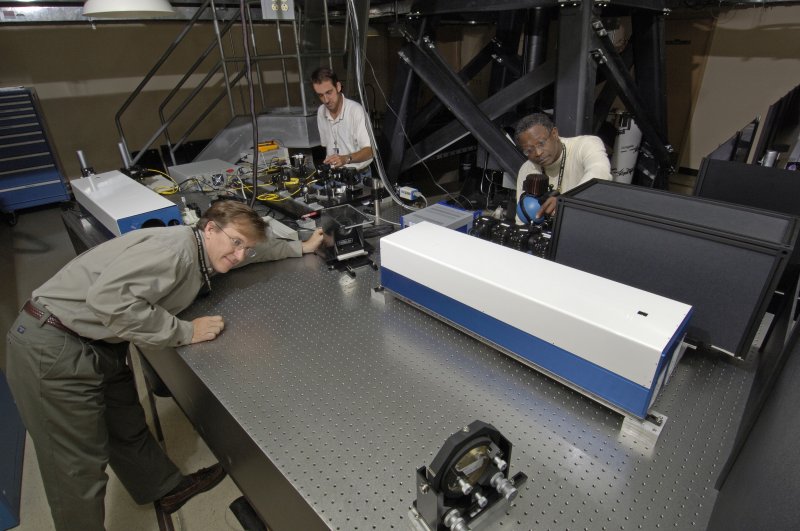
OCTL's Laser setup - 2006
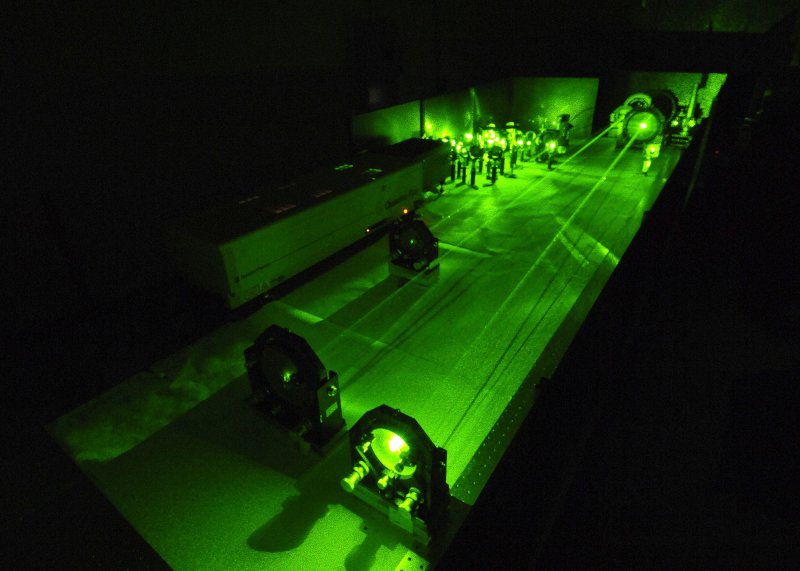
An argon laser (532 nm) at the OCTL facility
h
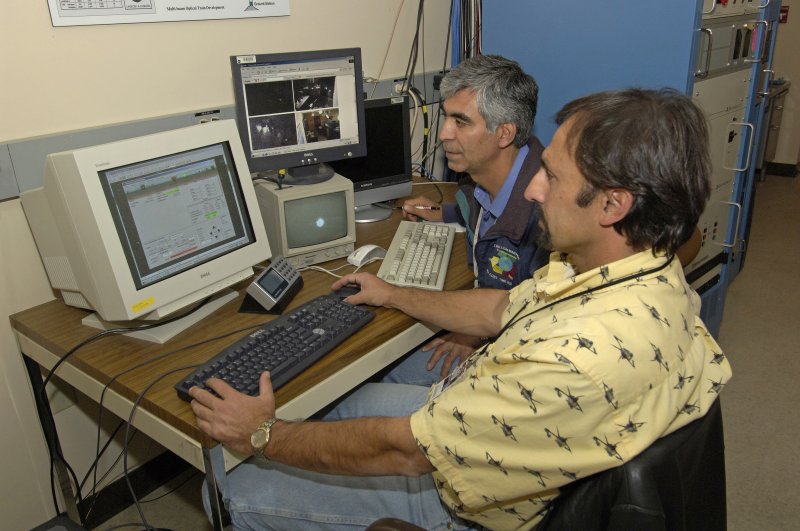
OCTL staff operate the telescope from the control room in 2007.
h
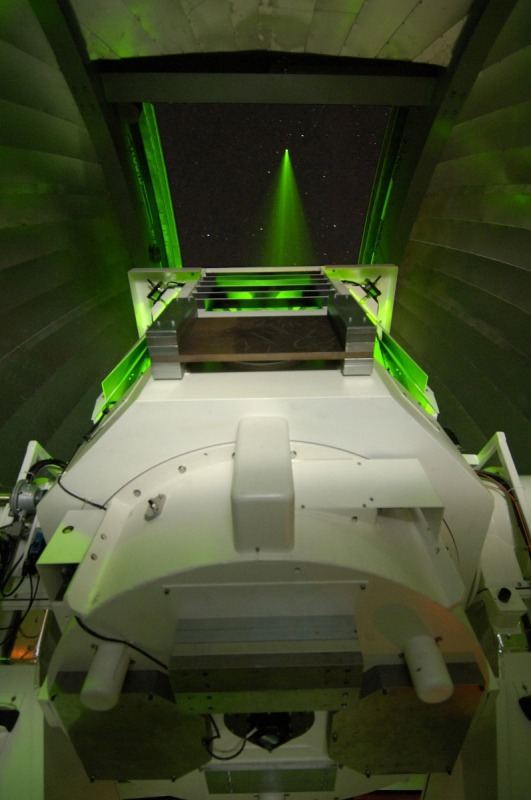
The 1-meter telescope with laser beam - 2007
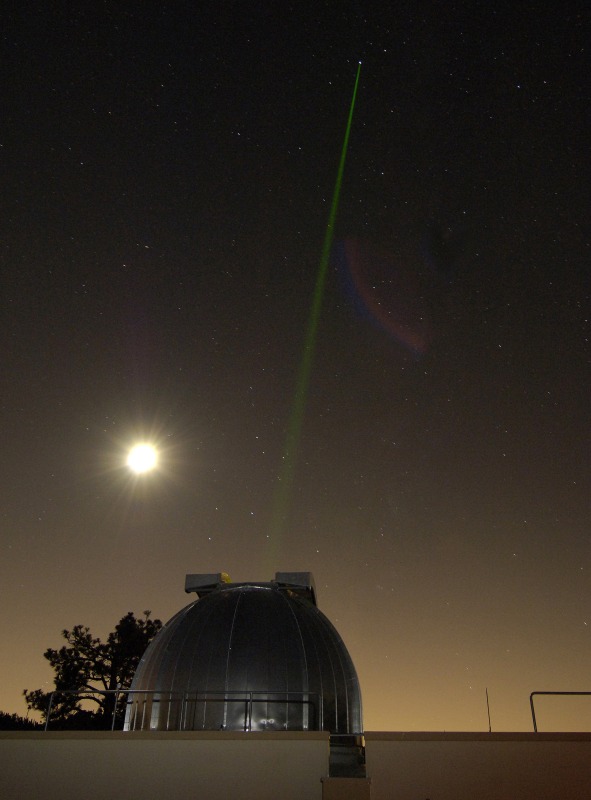
The OCTL laser beam directed skyward in 2007.
Site Aerial Views
Here are images taken mostly by JPL photographers from either the
JPL helicopter or a chartered plane. The images are dated as close
as possible, so one can see the site growth through the years from
1962 to 2007. There are some black and white as well as color ones
on the same date. The last six images were taken by the author who
chartered a plane out of Chino, California.
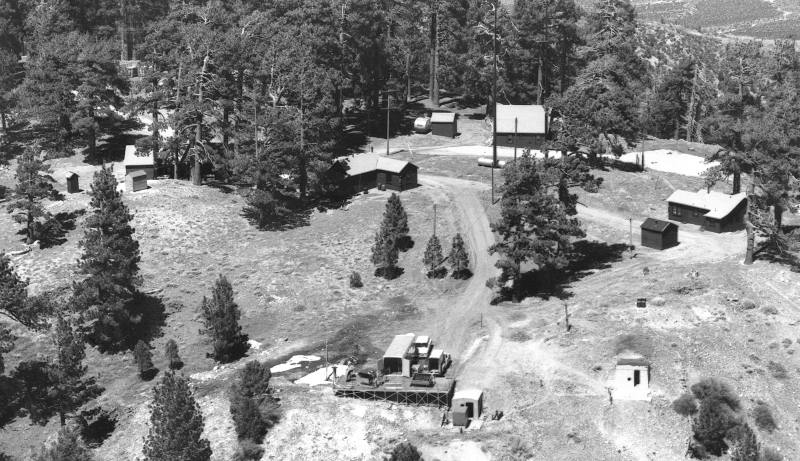
April 1962: Upper left...garage in trees; center, office; upper right center, residence;
far right, assistant residence; lower right and lower center, original bunkers; lower center,
observing deck for JPL solar panel testing (since 1960). Note the dark spots above the
righthand bunker...they are the remnants of Edson's 1940-41 20-inch telescope housing
piers still in the ground. They were removed before the 16-inch telescope building was
constructed. See next image.
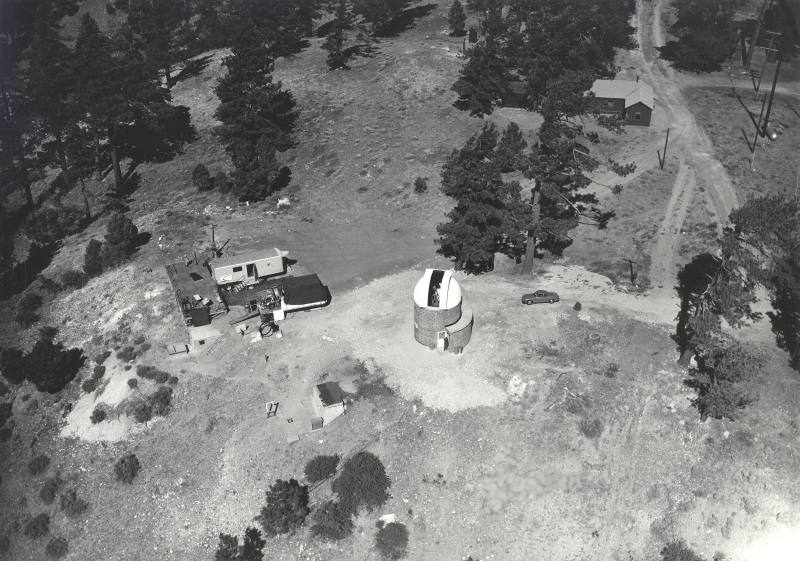
September 1962: The 16-inch telescope building is complete. This became TM-1.
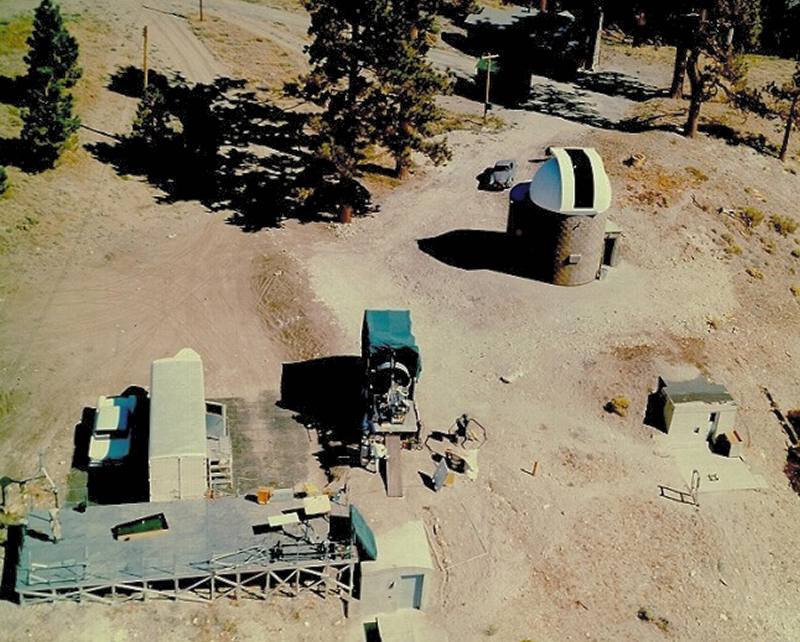
hSeptember 1962: Best view of the two old Smithsonain bunkers.
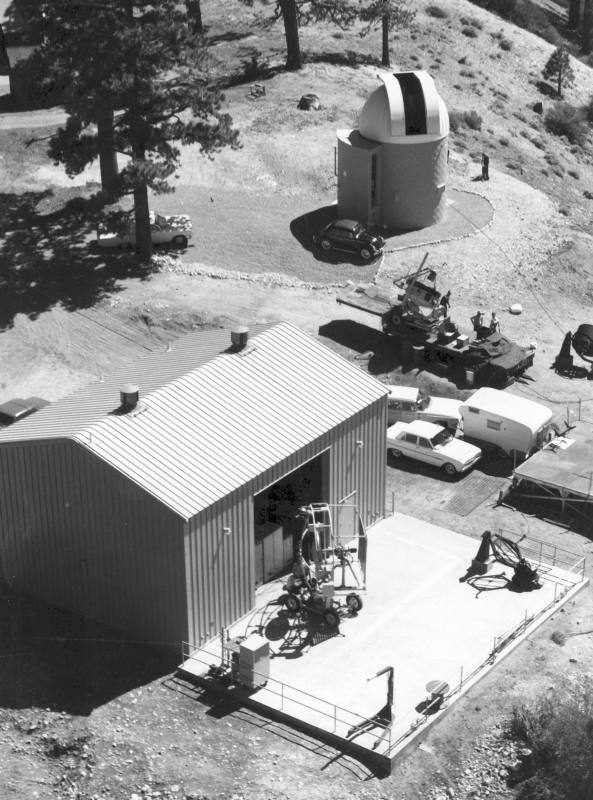
Summer 1963: After the new Butler building was constructed...becoming TM-2, and the
two old Smithsonian bunkers together became TM-3.
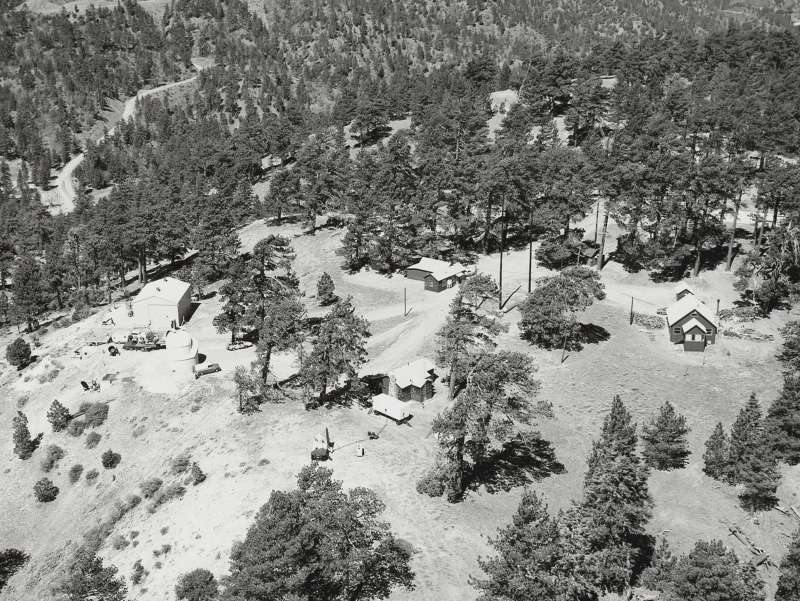
Summer 1963: L to R; the Butler building, the 16-inch telescope building, the assistant
residence TM-5 (center), the office TM-10 (upper center), the bunk house (TM-8) in
the trees (right center), and the residence TM-6 (far right).
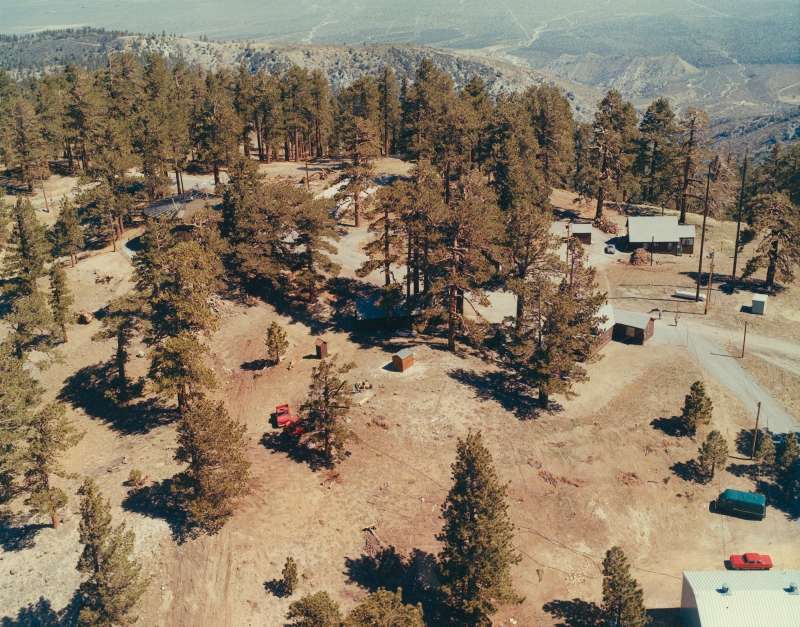
Spring 1964: Hidden in the trees in the upper left is the construction of the new Forest
Service water tank for the entire Big Pines area which included all the campgrounds as well
as JPL (the old Smithsonian pumping station and tanks were removed in late 1964).
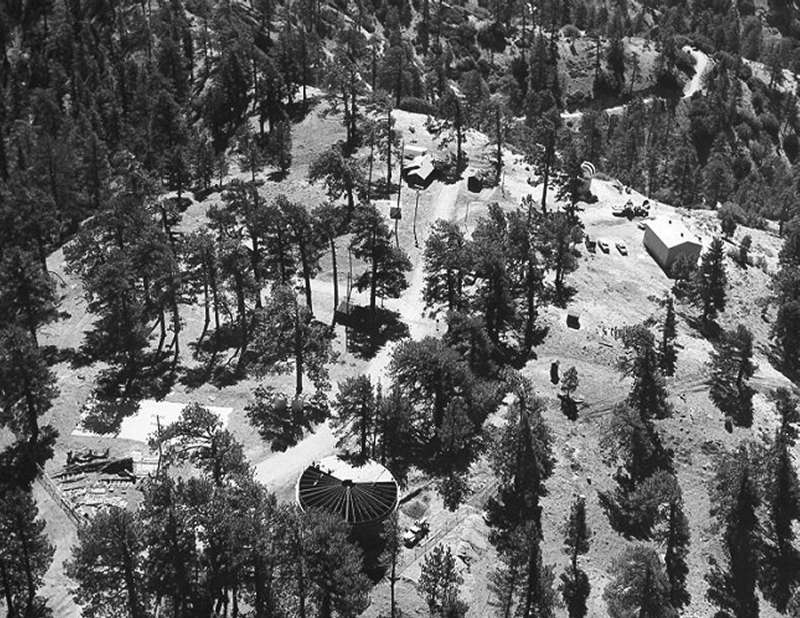
Spring 1964: The new water tank under construction in the foreground.
J
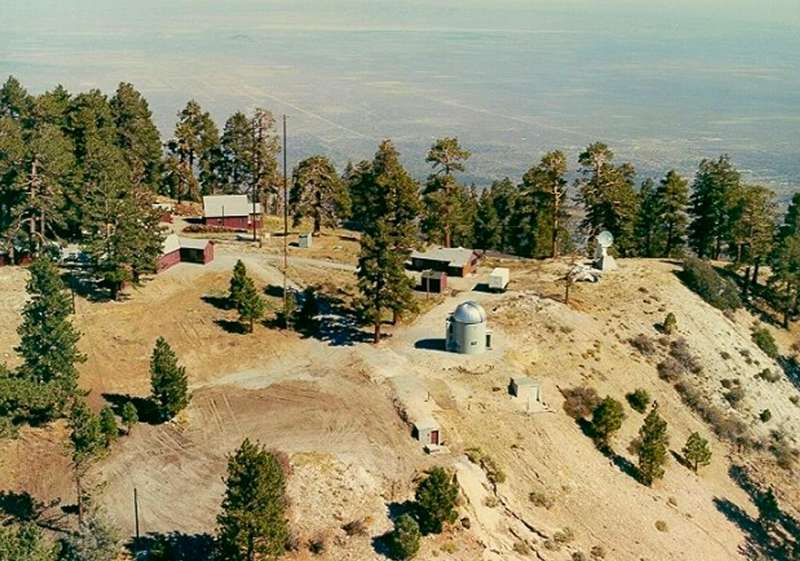
Summer 1965: TM-2 (the Butler building) was removed in preparation for the new 24-inch
dome facility (TM-12) to be constructed in its place (foreground left center).
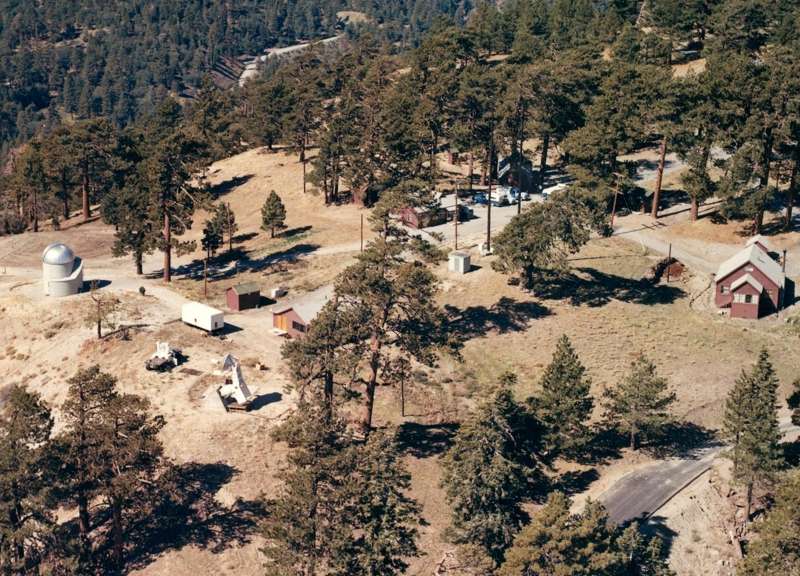
Summer 1965: View looking southwest
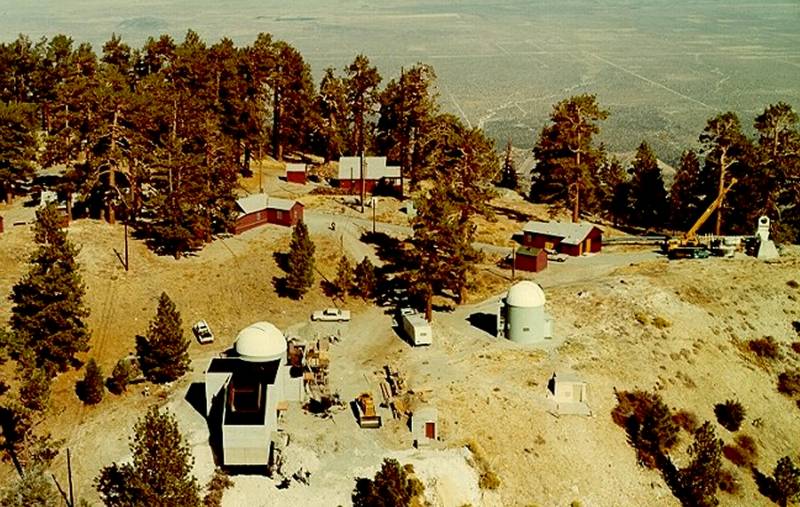
Fall 1967: TM-12, the 24-inch building receiving its new additions; the coude room toward
the south, and obscured by the dome itself, a restroom and darkroom to the north. The
radio science facility, TM-5, is receiving a new radio dish in the far right.
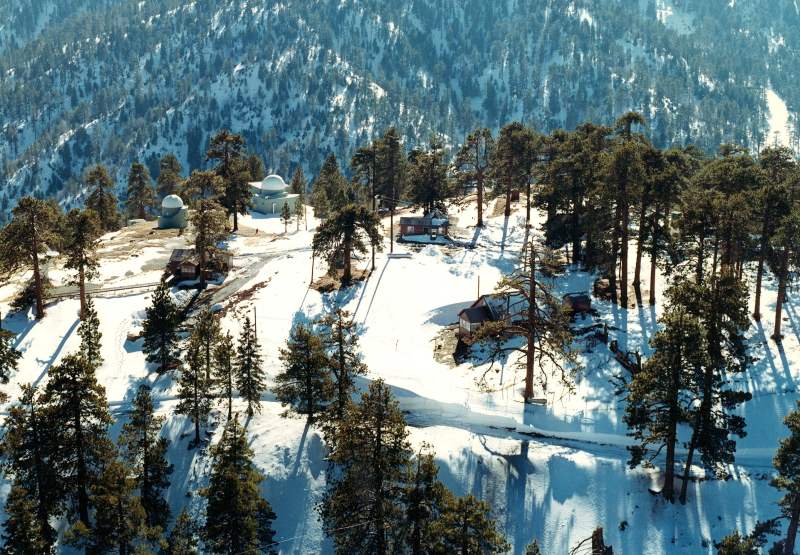
Winter 1968: In the foreground is the new road to the old butler building (TM-2) which
was removed to allow the 24-inch building (TM-12) to be constructed (upper left center).
h
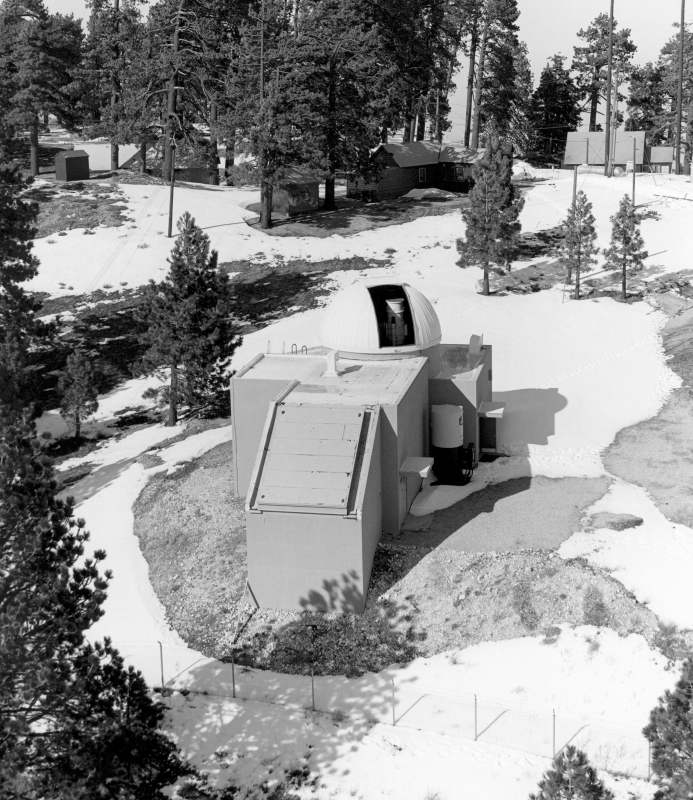
February 1969: TM-12, the 24-inch building, with the dome open showing the telescope.
a
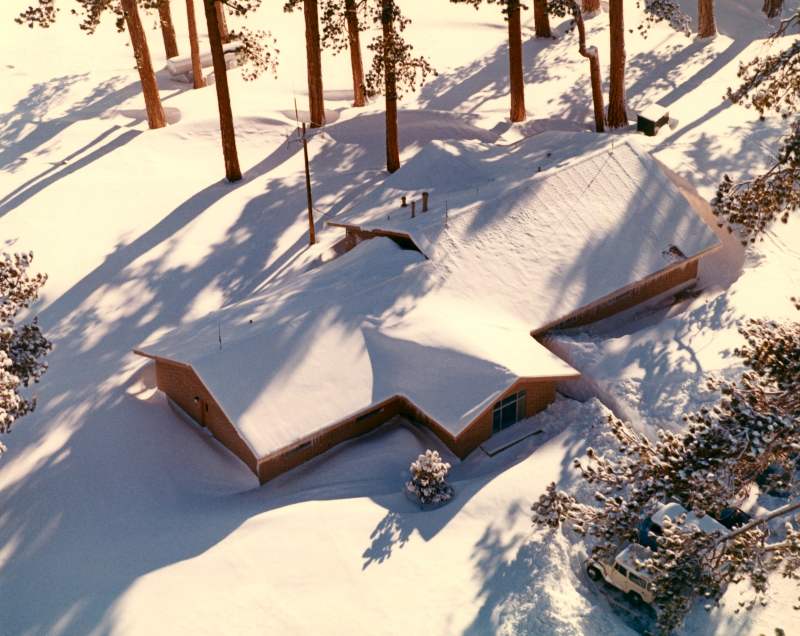
December 1971: The new headquarters building in the snow.
K
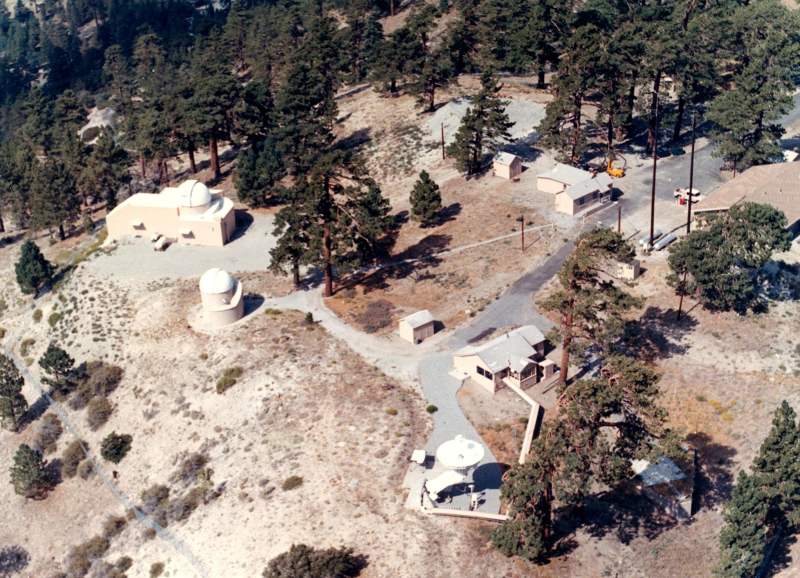
Fall 1973: The completed radio science facility with an 18-foot dish in the foreground, as
well as all site buildings, have a fresh coat of paint.
g
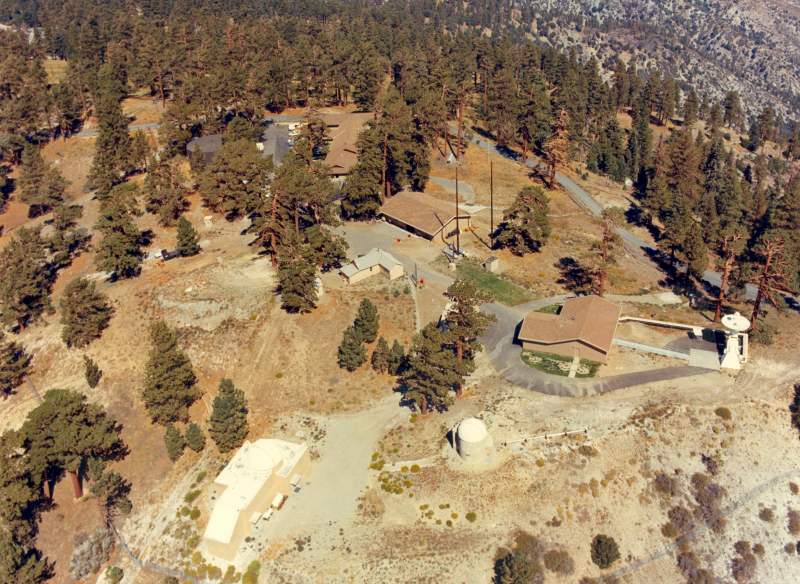
Summer 1975: The new garage (TM-19) in the upper center, as well as the new radio
science building (TM-21) in the right with its smaller temporary 12-foot dish on its
new mounting. The road in the upper right background is the route to the two Butler
buildings (TM-2/14) to the east of the main site.
g
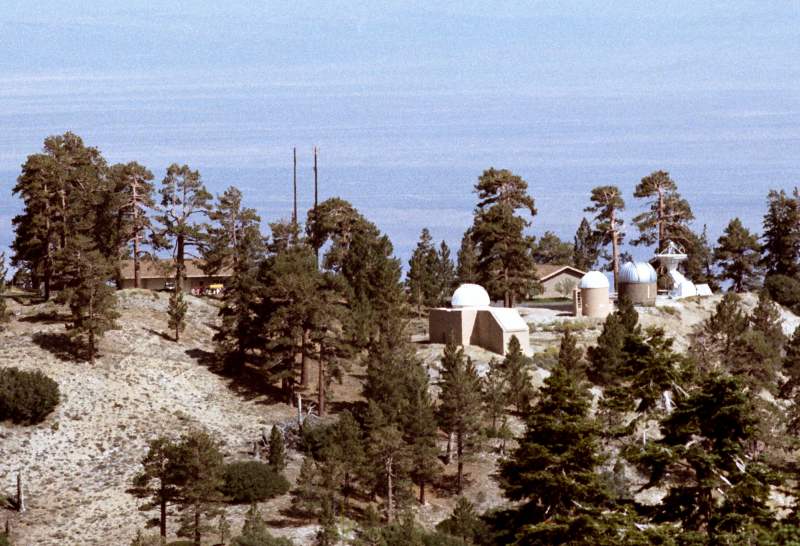
Fall 1985: With TM-12 just right of center, one sees TM-1 to its right, and the very new
Pomona College 1-meter telescope building (TM-23), and finally the 18-foot radio science
dish to the far right.
H
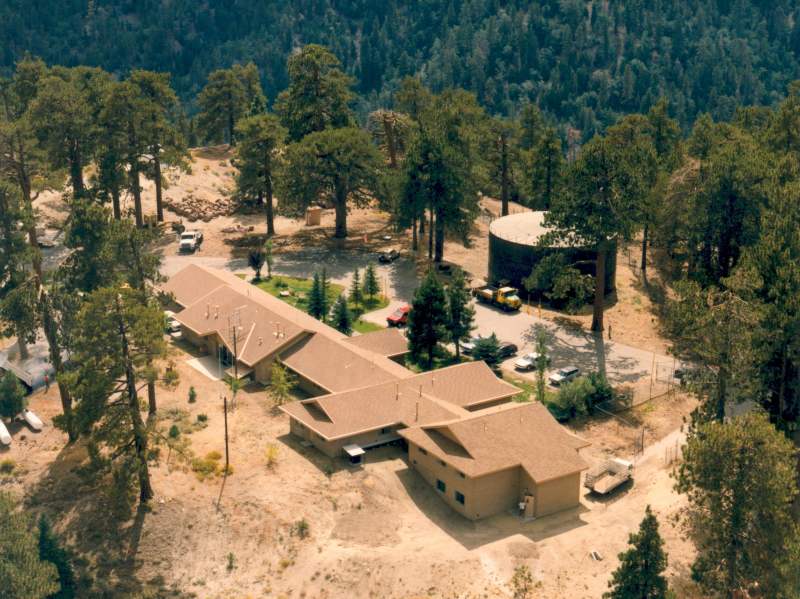
The second and last addition to the headquarters building (TM-17) in 1985. This new
section is a two story 12-bedroom section seen here in the lower right center. With
this addition, the road to the Butler buildings was changed to an internal access just
off the headquarters building to the upper left (and in the trees in this view).
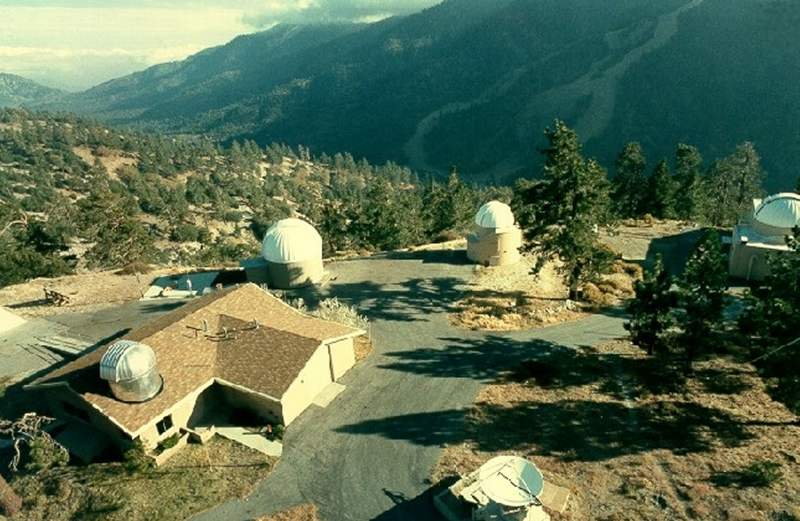
The author took this image of the eastern part of Table Mountain from a 90 foot utility
pole. LIDAR (TM-21) is left center, the Pomona College building (TM-23) is just above
LIDAR, the 16-inch telescope building (TM-1) is upper right center, with the 24-inch
building (TM-12) at right edge. In the lower right center edge is the 16-foot radio
dish (later installed on a permanent pier off to the left edge of this image).
h
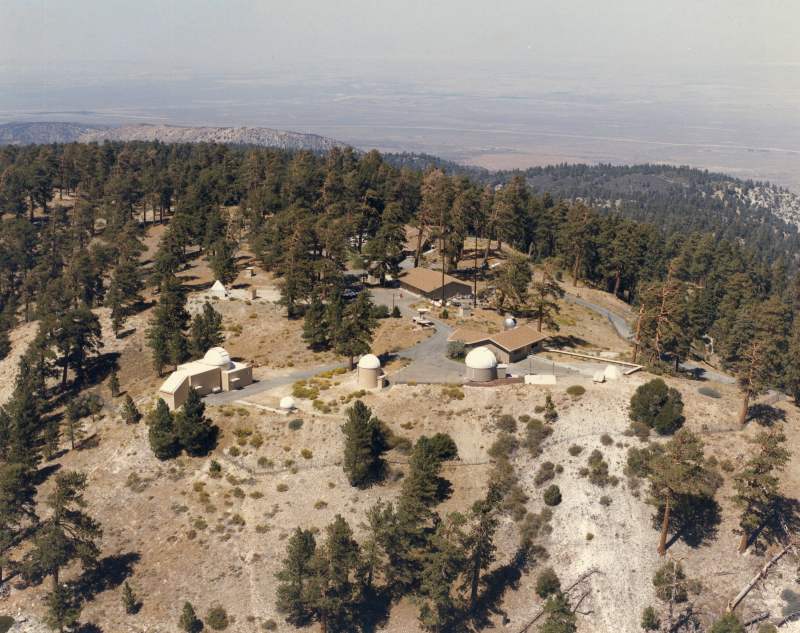
Table Mountain Facility in the fall of 1987 looking northwest.
g
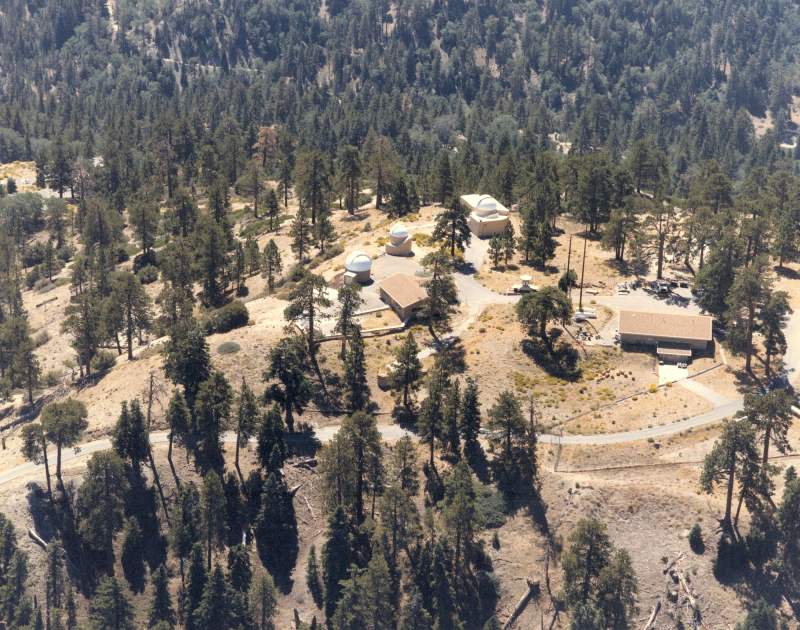
Table Mountain, looking south-southwest, with LIDAR in the center, the garage (TM-19)
right center, and the three astronomical dome buildings in the upper center, in 1987.
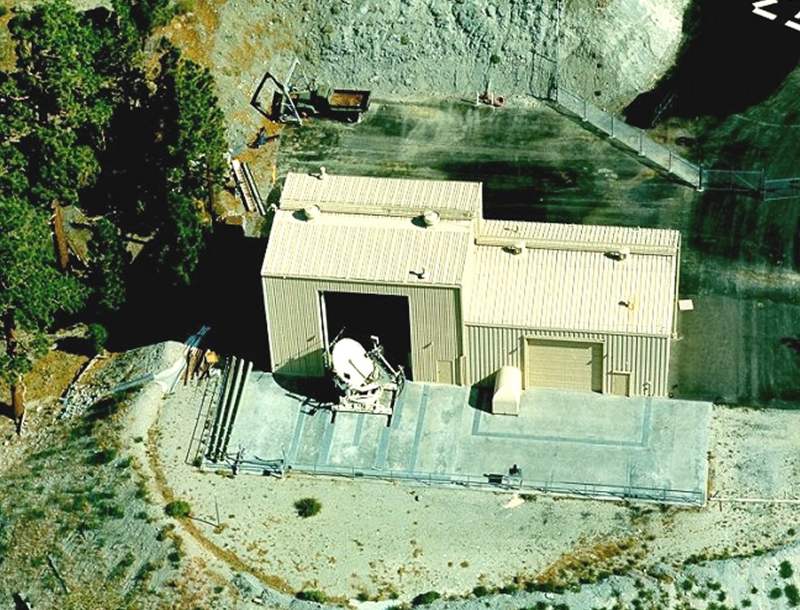
The Solar Tracking (Butler) buildings (TM-14 left center, and TM-2 right center) - 1989
h
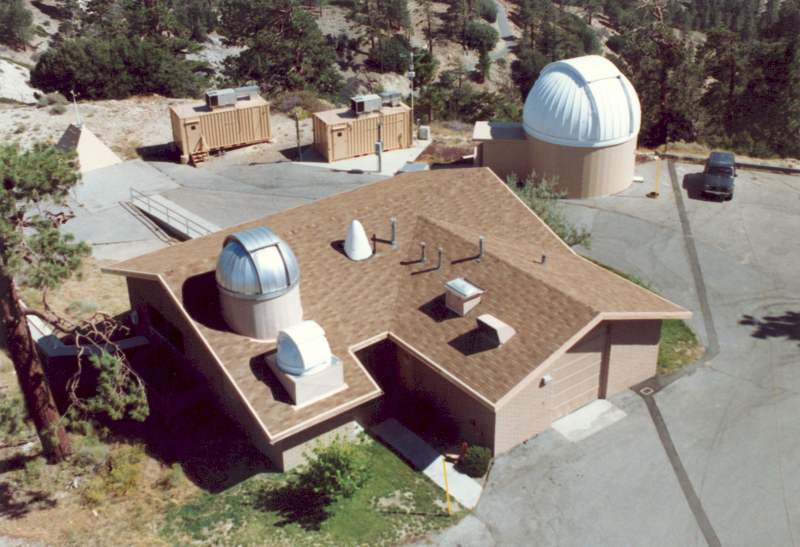
Another view of LIDAR (TM-21) in the center, with the Pomona College building (TM-23)
above right, taken from the utility pole. The two domes on the LIDAR building have the
various optical components for two separate laser operations...one in the visible spectrum,
and the other in the ultraviolet region - 1990 by the author... Note the old radio dish
pier in the far upper left still standing.
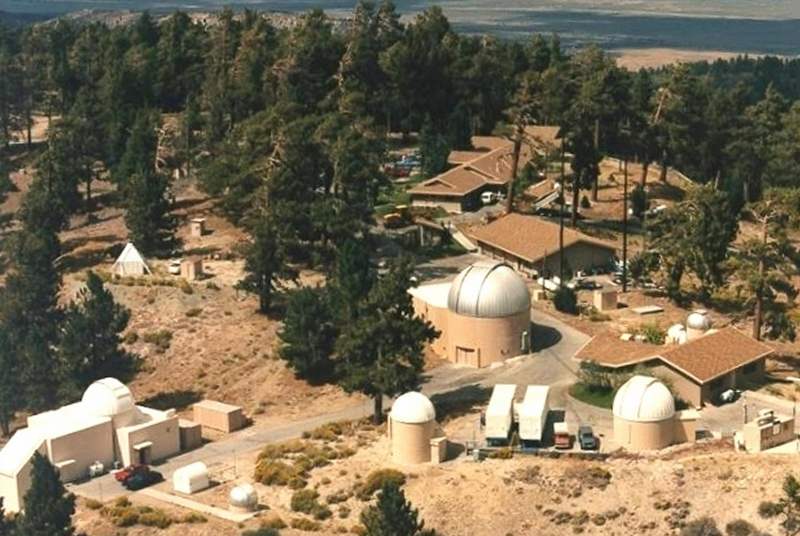
Table Mountain in 1995. The newest building in the right center, is the 48-inch telescope
building (TM-27). The San Diego State University's 12-inch transit building (TM-25) is
to the left center. The garage (TM-19) and headquarters building (TM-17) are in the
background slightly right of center. This image is looking northwest.
g
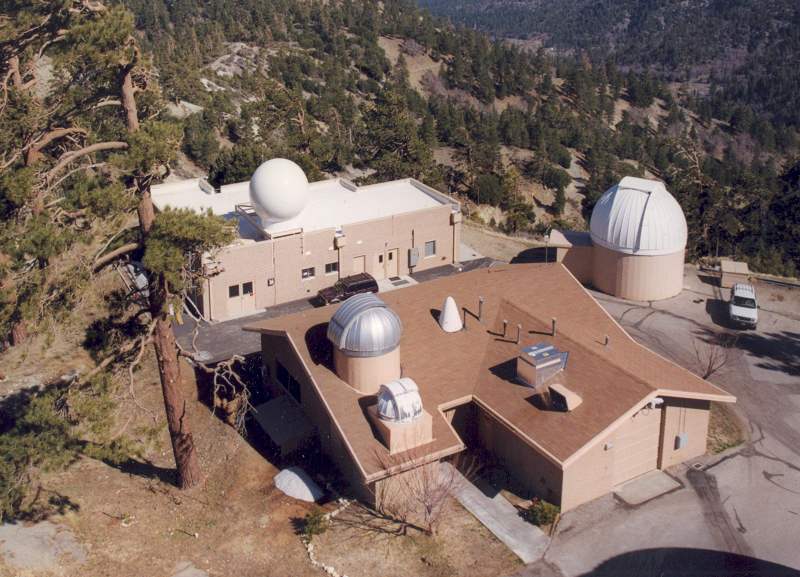
Once again, from the utility pole, LIDAR's facility (TM-21) is in the center, with the new
Naval Research Laboratory building (TM-28) to the upper left, and Pomona College to the
right in this 2000 image by the author. By this time the old radio dish pier was removed
for the new TM-28 building.
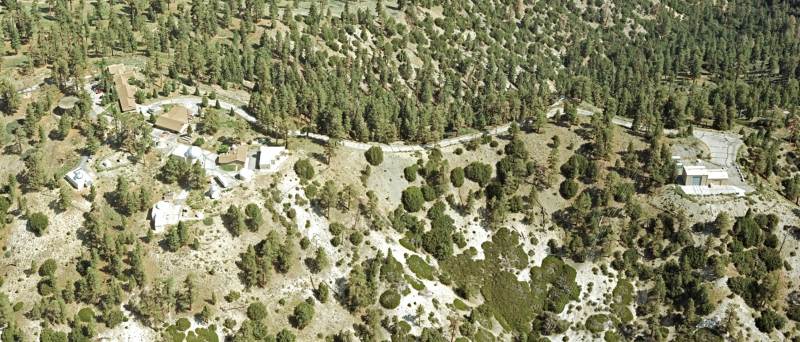
g
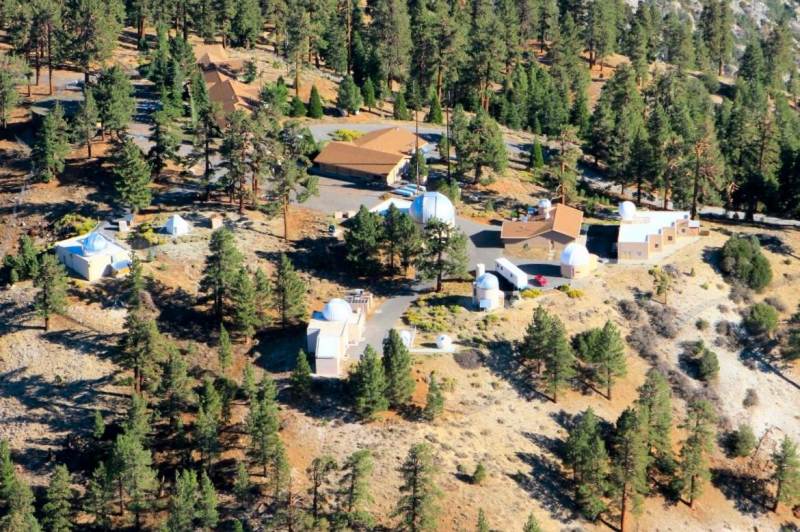
g
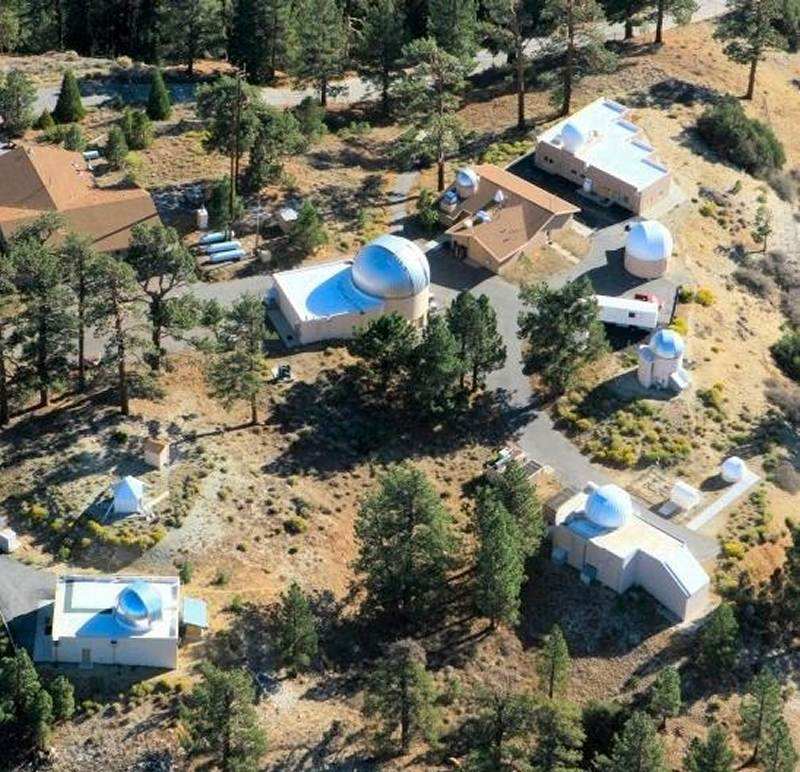
g
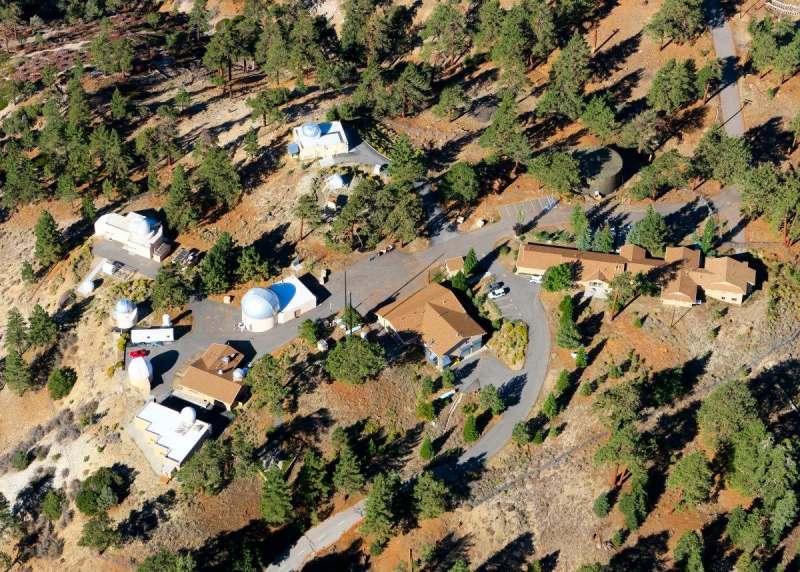
Various aerial views of the Table Mountain Facility taken by the author who chartered a
plane for these most recent images of the site taken in September, 2007. The newest
building, which shows in the last three images, is the Optical Communications Telescope
Laboratory, or OCTL (TM-29), built in 2002-03.
End of Part 7 Part 8